The Ayva at Oaklawn - Apartment Living in Dallas, TX
About
Office Hours
Monday through Friday 8:30 AM to 5:30 PM. Saturday 10:00 AM to 5:00 PM. Sunday 1:00 PM to 5:00 PM.
Embrace the convenience at The Ayva at Oaklawn, Dallas, Texas. Your location ensures effortless access to the 35 Freeway and Dallas North Tollway, providing smooth journeys to your go-to shopping arenas, eateries, and entertainment venues. Outdoor enthusiasts will appreciate the nearby parks and walking trails at a comfortable distance. Everything you require or wish for is but a few minutes from your home's threshold.
Experience relaxation and convenience in our peaceful community, provided with various amenities. Rejuvenate with a dip in our sparkling pool, or utilize our business center and laundry facility as needed. The Ayva at Oaklawn team stands ready to show you around your potential new home in Dallas, TX. So, give us a call and plan your tour today!
The Ayva at Oaklawn provides cozy yet spacious one, two, and three bedroom apartments for rent with all bills paid. Each unit includes ceiling fans, attractive hardwood floors, and private outdoor space for enjoying the view. The kitchens are all-electric and feature a breakfast bar for dining with loved ones. Being pet-friendly, we've established waste stations around the site and dedicated a bark park for your pets' enjoyment.
$750 Resident Referral!Accepting Mesquite, Garland, Dallas and Grand Prairie section 8 vouchers.
Floor Plans
1 Bedroom Floor Plan
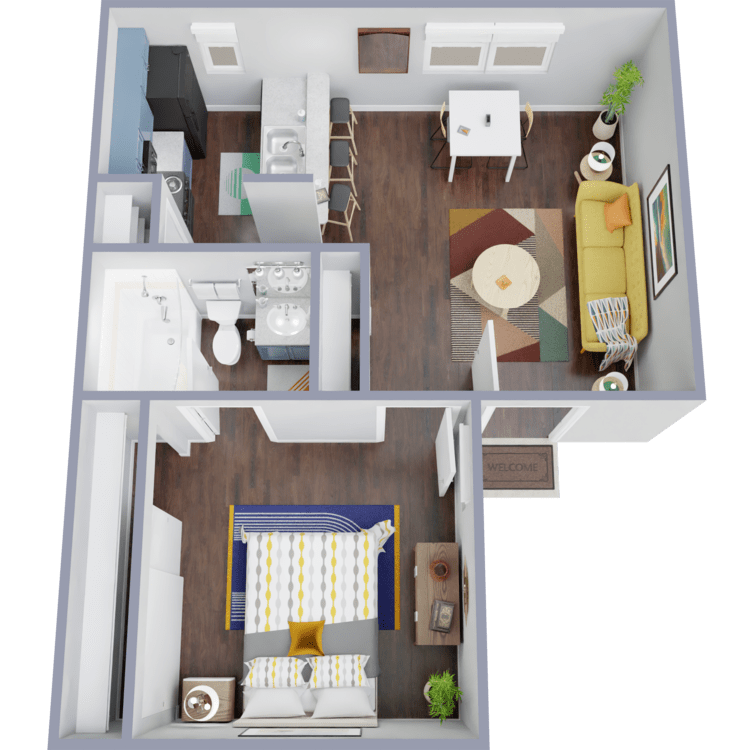
A1
Details
- Beds: 1 Bedroom
- Baths: 1
- Square Feet: 510
- Rent: Base Rent $1299
- Deposit: $150
Floor Plan Amenities
- All-electric Kitchen
- Balcony or Patio
- Breakfast Bar
- Ceiling Fans
- Hardwood Floors
* In Select Apartment Homes
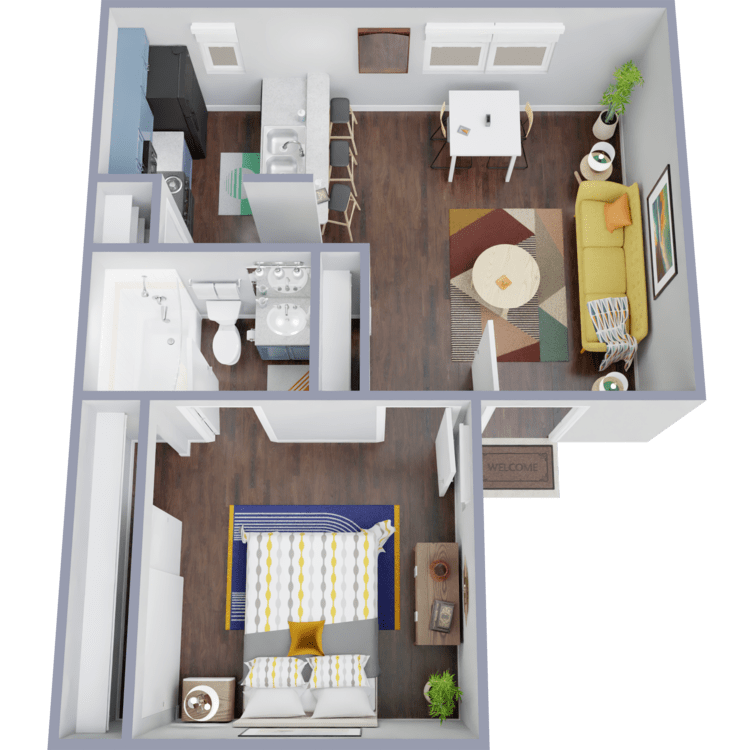
A1R
Details
- Beds: 1 Bedroom
- Baths: 1
- Square Feet: 510
- Rent: Base Rent $1299
- Deposit: Call for details.
Floor Plan Amenities
- All-electric Kitchen
- Balcony or Patio
- Breakfast Bar
- Ceiling Fans
- Hardwood Floors
* In Select Apartment Homes
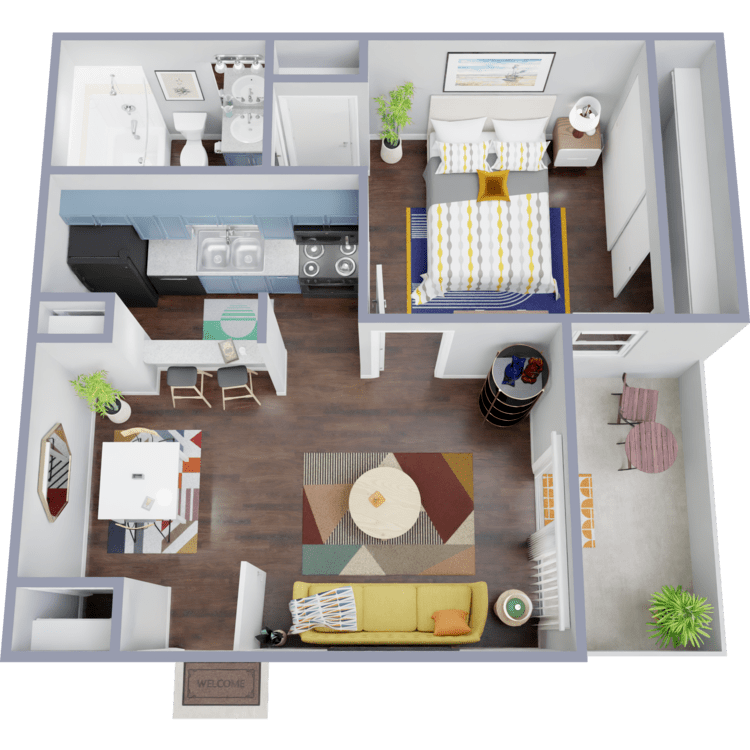
A2
Details
- Beds: 1 Bedroom
- Baths: 1
- Square Feet: 537
- Rent: Base Rent $1344
- Deposit: $150
Floor Plan Amenities
- All-electric Kitchen
- Balcony or Patio
- Breakfast Bar
- Ceiling Fans
- Hardwood Floors
* In Select Apartment Homes
Floor Plan Photos
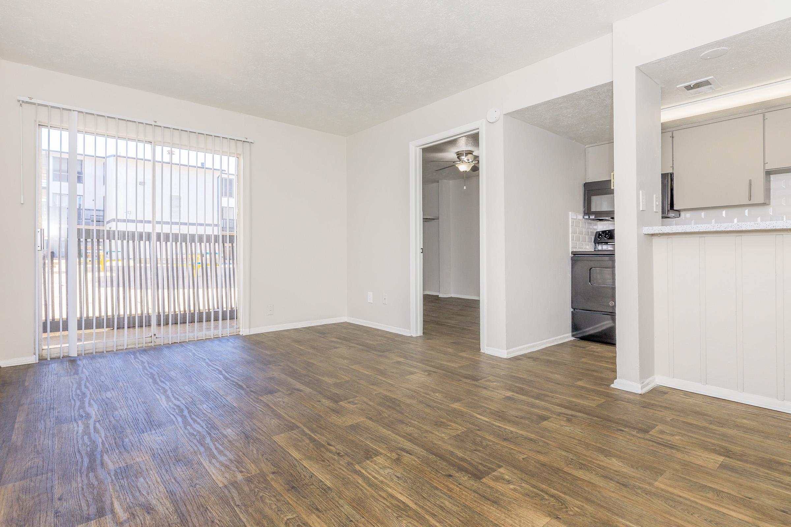
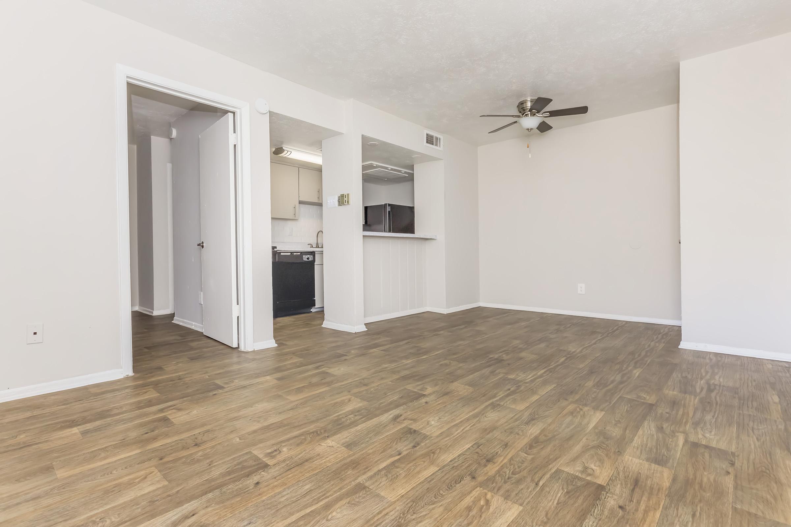
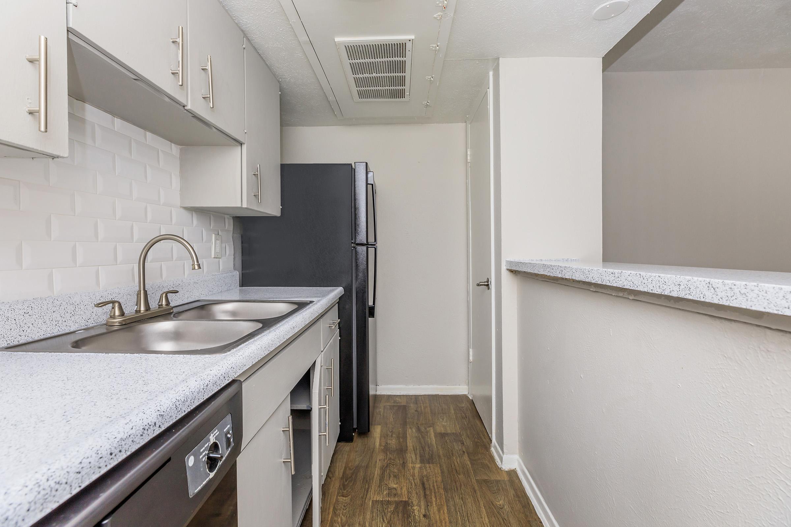
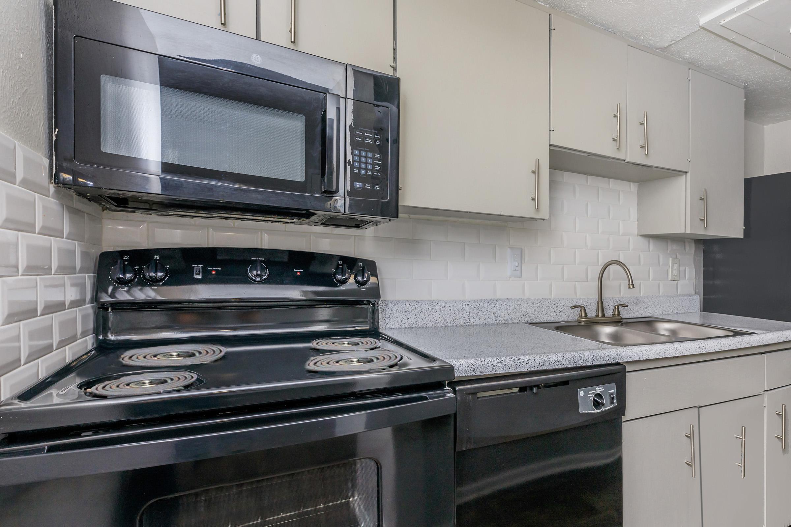
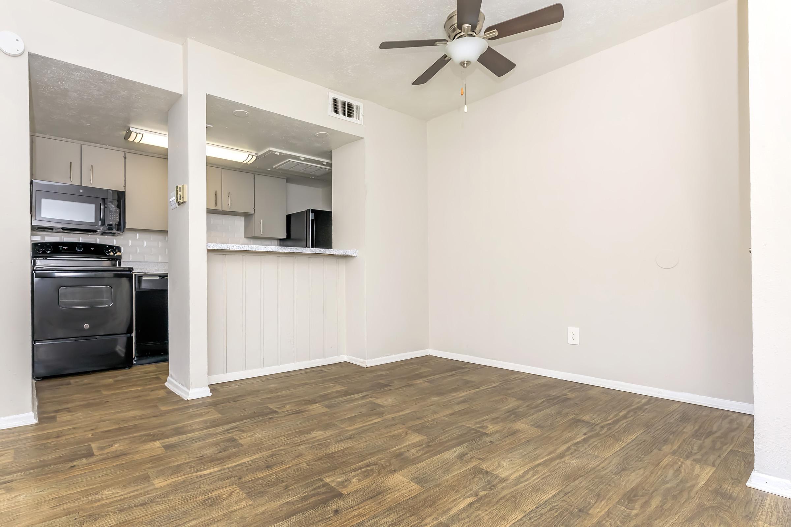
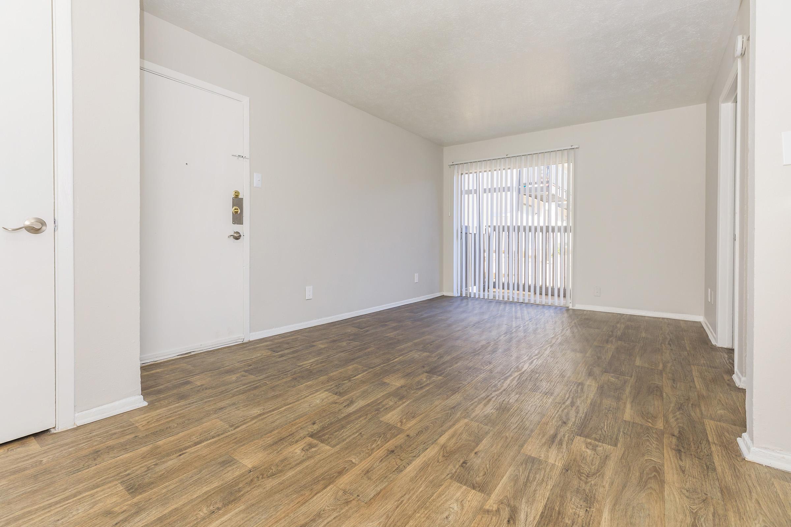
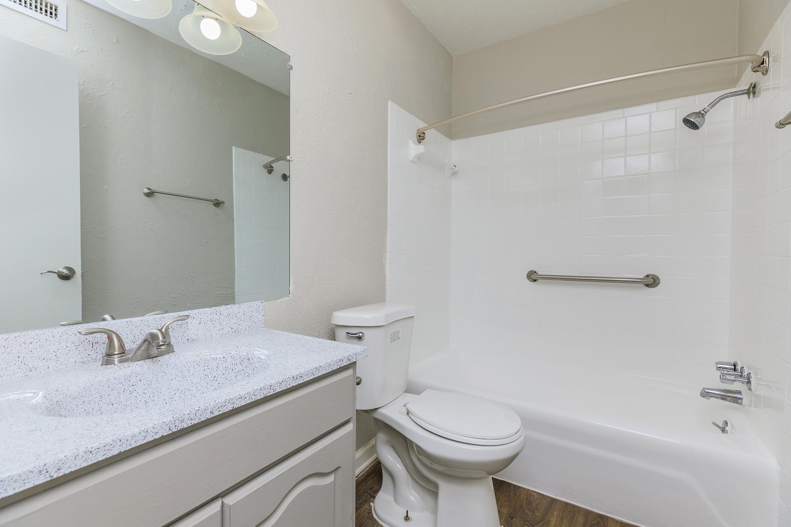
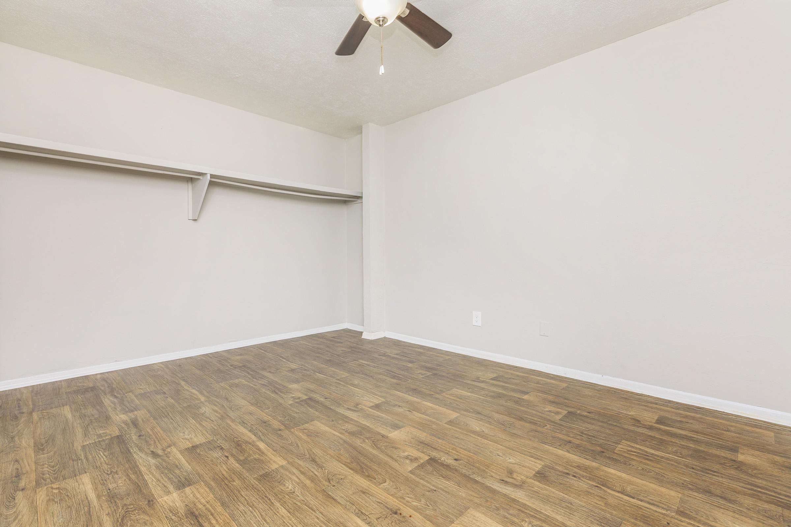
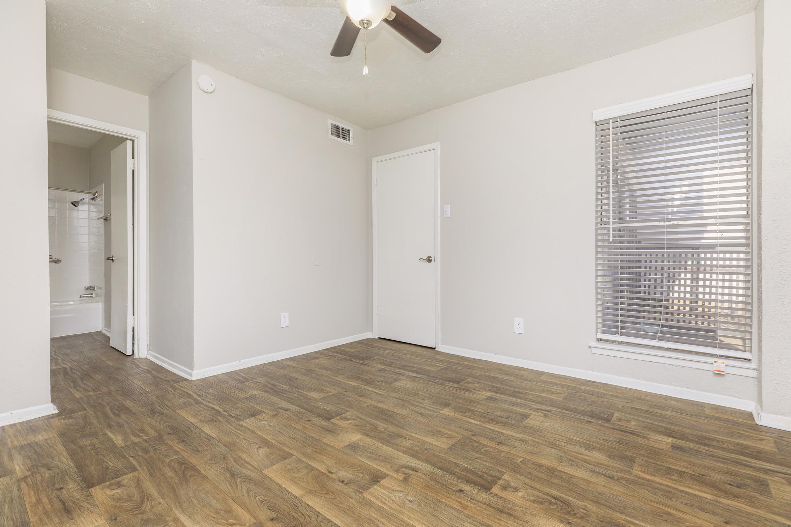
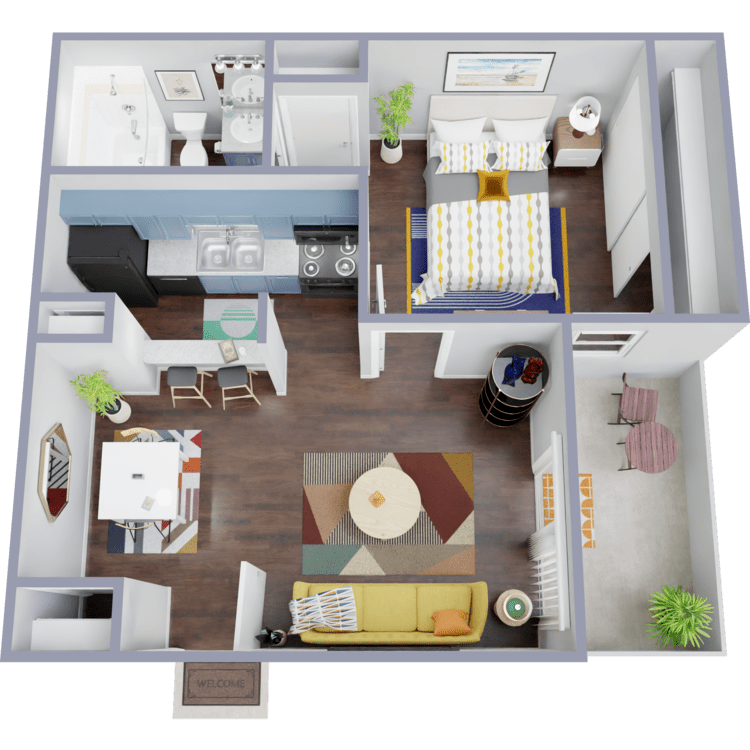
A2R
Details
- Beds: 1 Bedroom
- Baths: 1
- Square Feet: 537
- Rent: Base Rent $1344
- Deposit: Call for details.
Floor Plan Amenities
- All-electric Kitchen
- Balcony or Patio
- Breakfast Bar
- Ceiling Fans
- Hardwood Floors
* In Select Apartment Homes
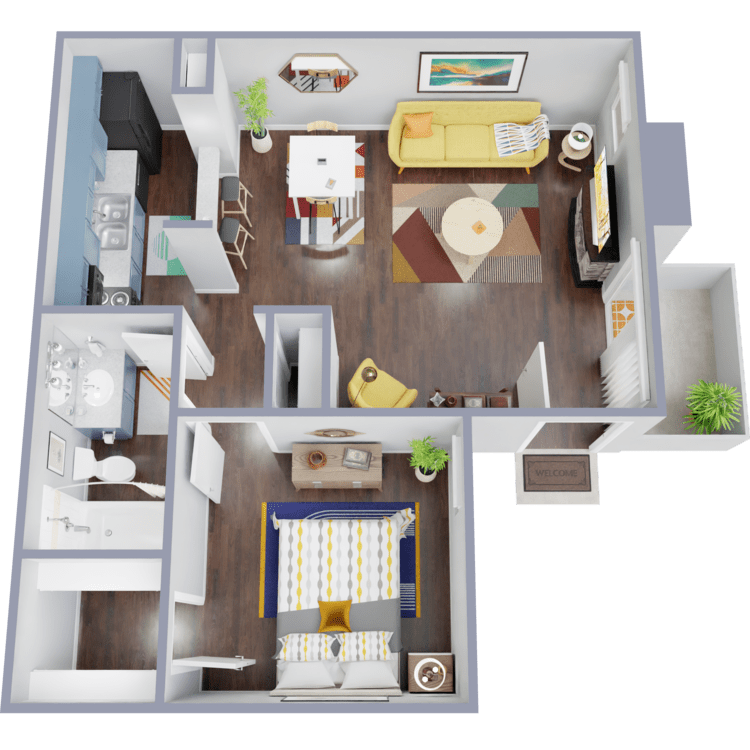
A3
Details
- Beds: 1 Bedroom
- Baths: 1
- Square Feet: 620
- Rent: Base Rent $1354
- Deposit: $150
Floor Plan Amenities
- All-electric Kitchen
- Balcony or Patio
- Breakfast Bar
- Ceiling Fans
- Hardwood Floors
* In Select Apartment Homes
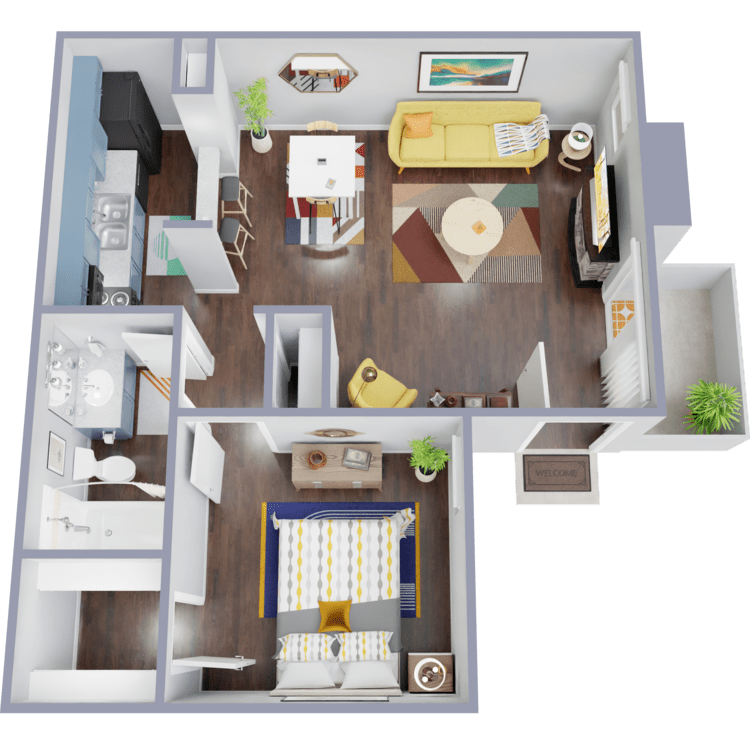
A3R
Details
- Beds: 1 Bedroom
- Baths: 1
- Square Feet: 620
- Rent: Base Rent $1354
- Deposit: Call for details.
Floor Plan Amenities
- All-electric Kitchen
- Balcony or Patio
- Breakfast Bar
- Ceiling Fans
- Hardwood Floors
* In Select Apartment Homes
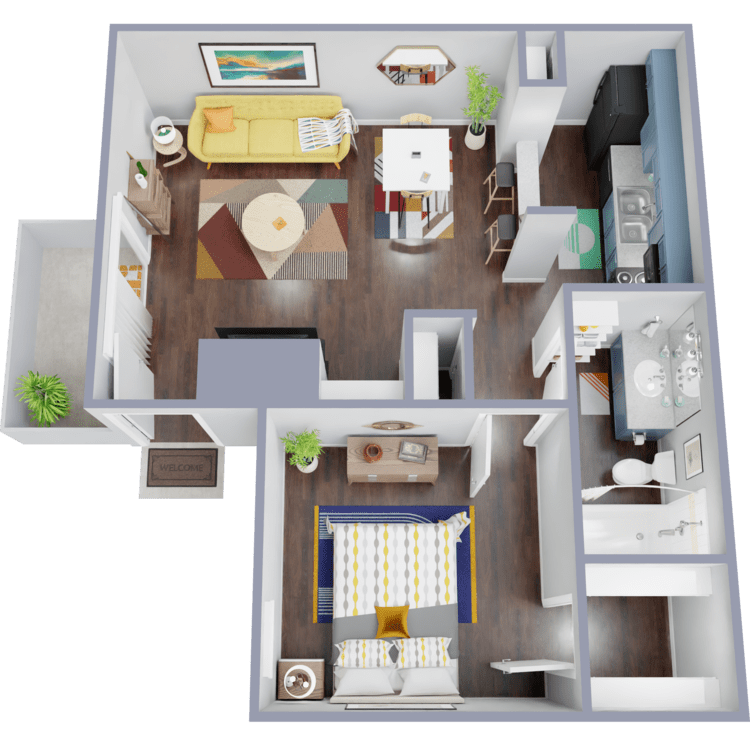
A4
Details
- Beds: 1 Bedroom
- Baths: 1
- Square Feet: 620
- Rent: Base Rent $1359
- Deposit: $150
Floor Plan Amenities
- All-electric Kitchen
- Balcony or Patio
- Breakfast Bar
- Ceiling Fans
- Hardwood Floors
* In Select Apartment Homes
Floor Plan Photos
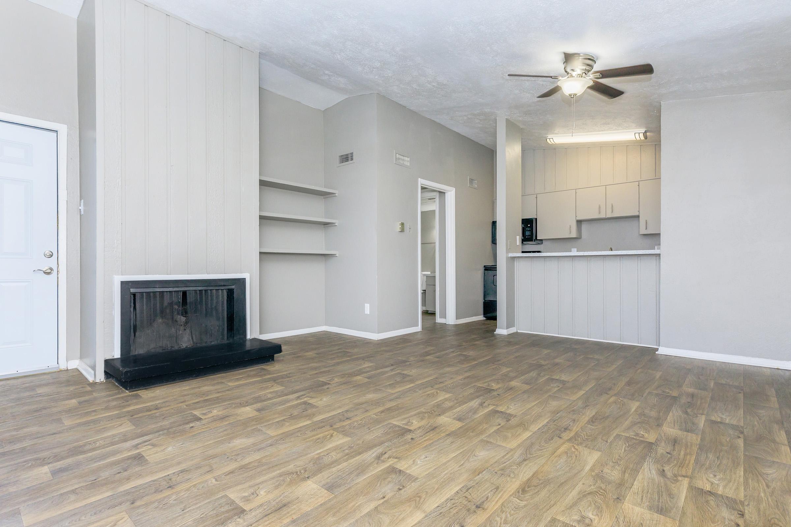
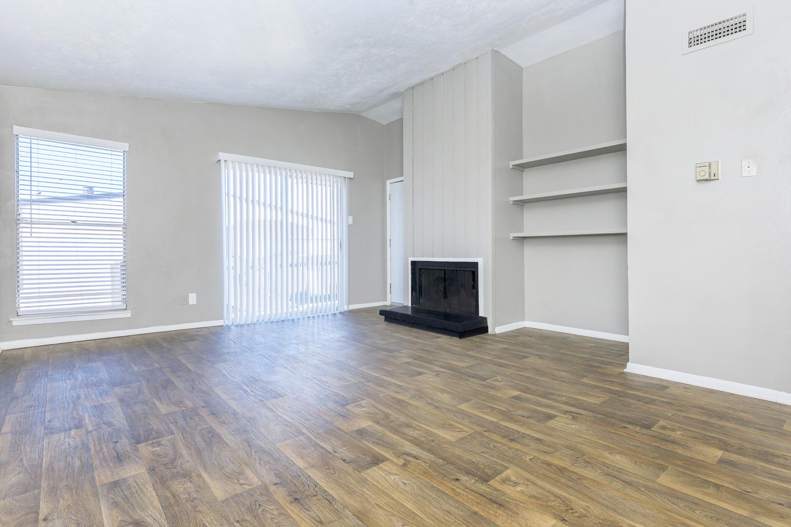
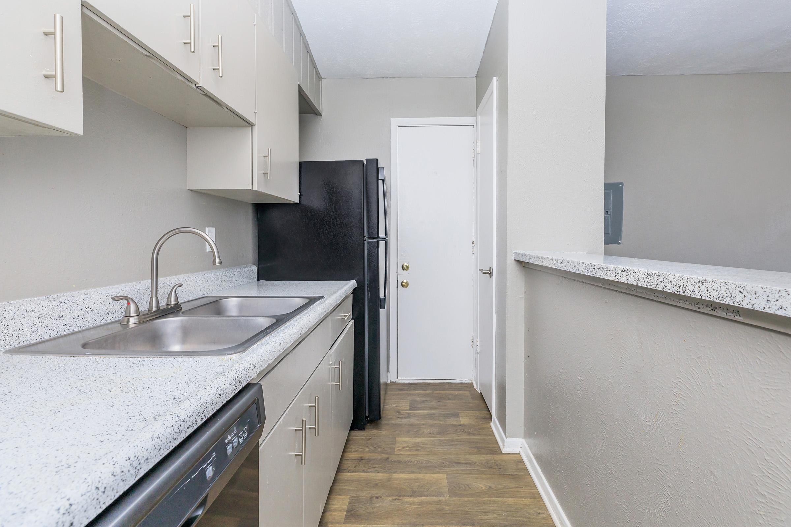
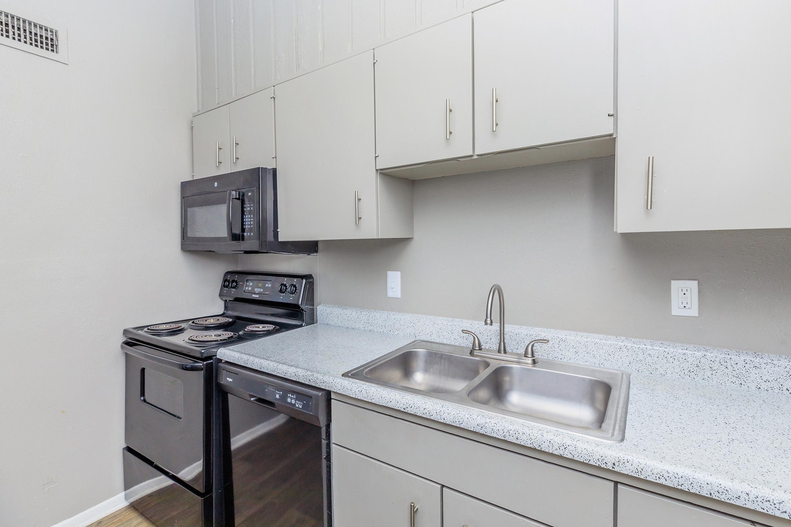
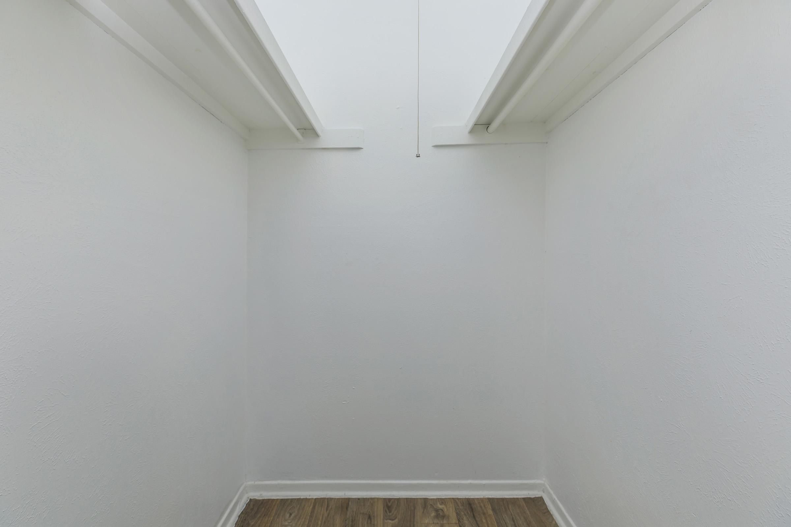
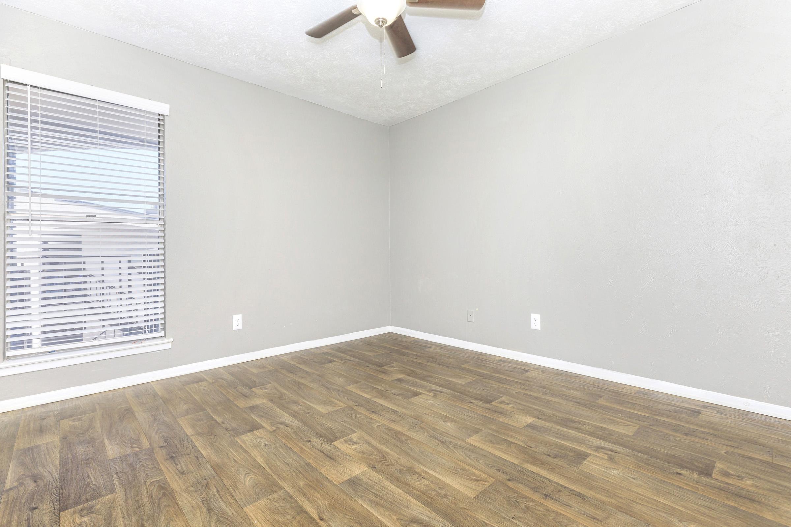
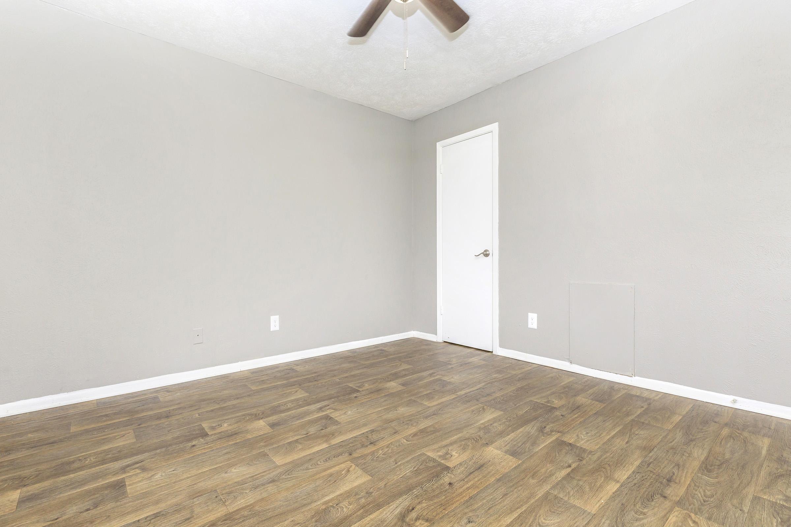
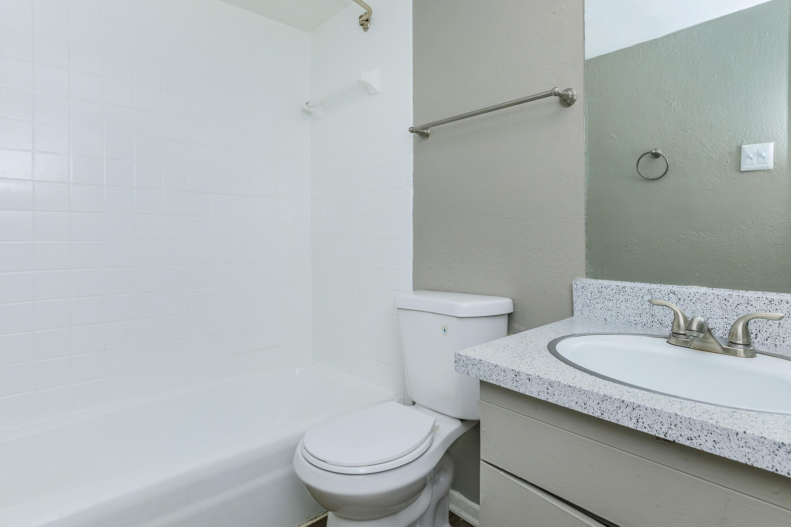
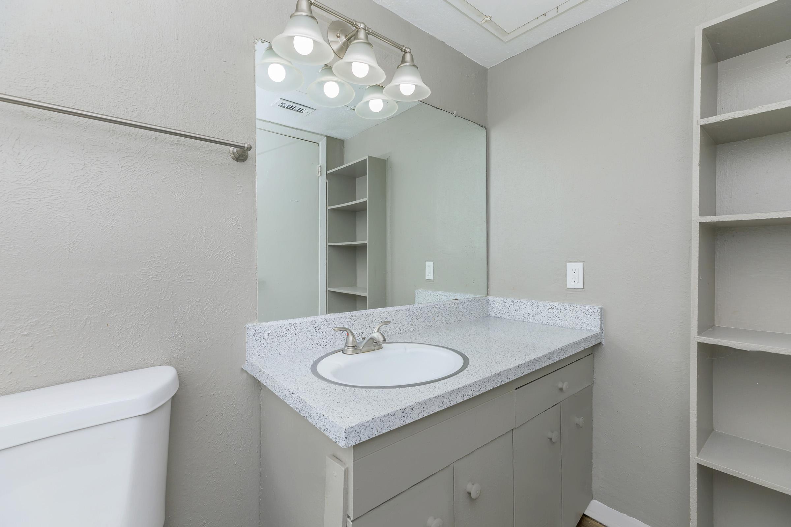
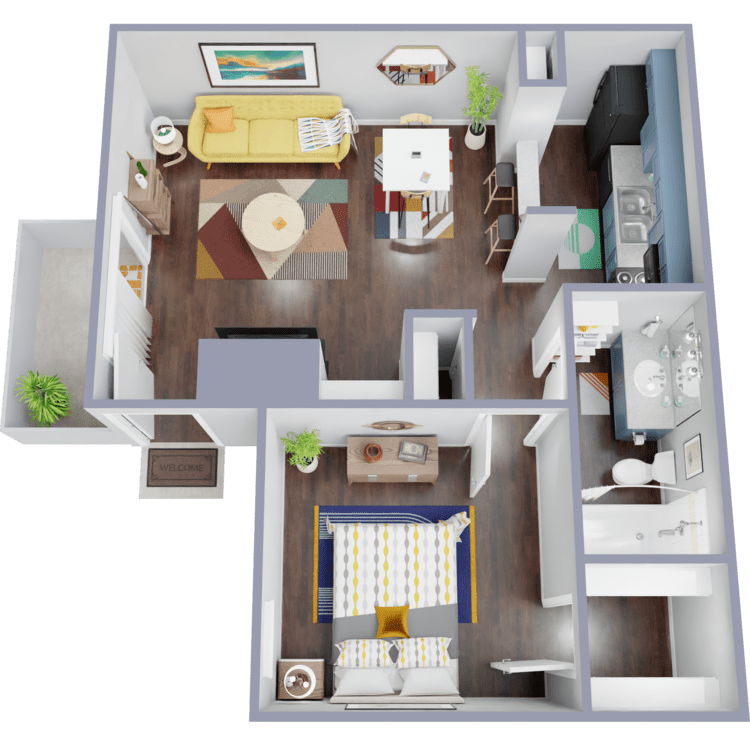
A4R
Details
- Beds: 1 Bedroom
- Baths: 1
- Square Feet: 620
- Rent: Base Rent $1359
- Deposit: Call for details.
Floor Plan Amenities
- All-electric Kitchen
- Balcony or Patio
- Breakfast Bar
- Ceiling Fans
- Hardwood Floors
* In Select Apartment Homes
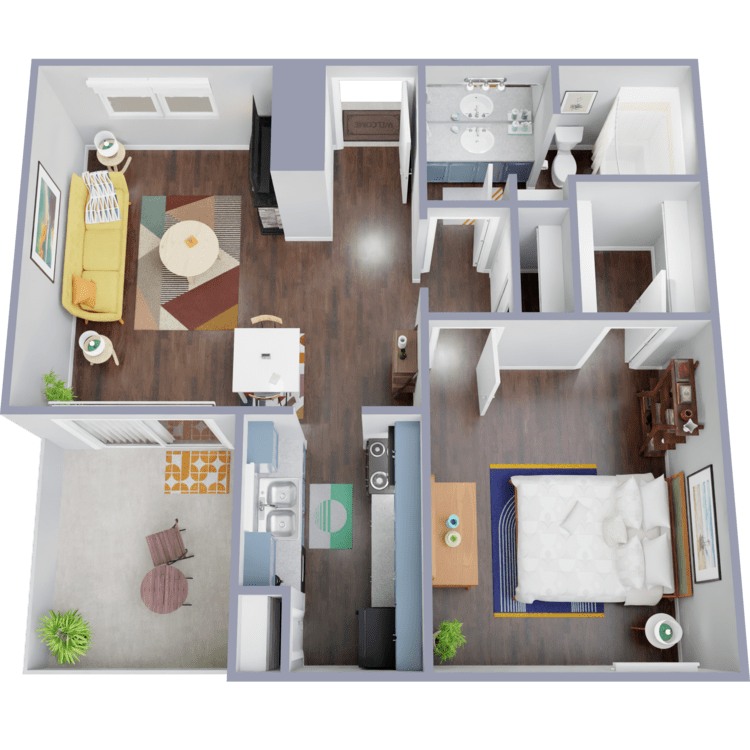
A5
Details
- Beds: 1 Bedroom
- Baths: 1
- Square Feet: 659
- Rent: Base Rent $1404
- Deposit: $150
Floor Plan Amenities
- All-electric Kitchen
- Balcony or Patio
- Breakfast Bar
- Ceiling Fans
- Hardwood Floors
* In Select Apartment Homes
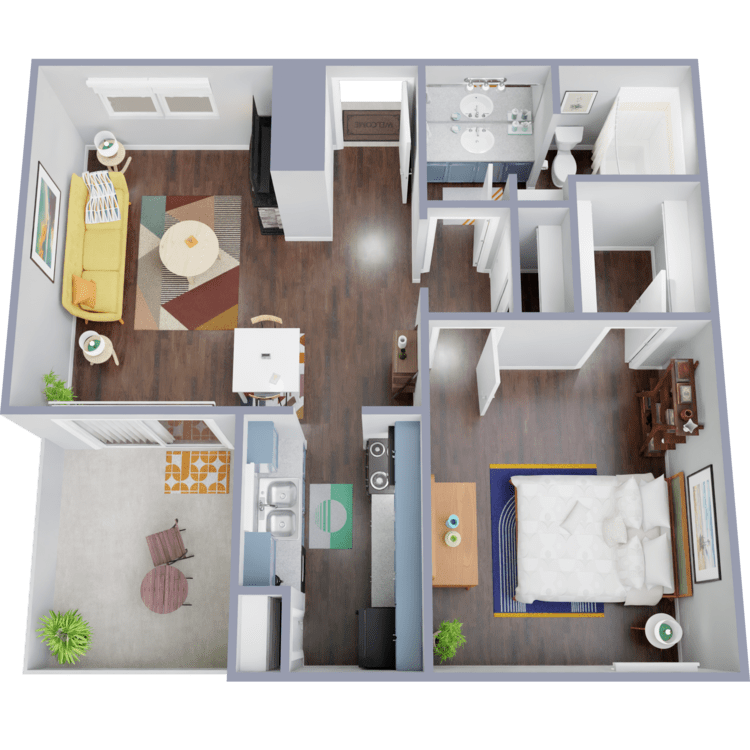
A5R
Details
- Beds: 1 Bedroom
- Baths: 1
- Square Feet: 659
- Rent: Base Rent $1404
- Deposit: Call for details.
Floor Plan Amenities
- All-electric Kitchen
- Balcony or Patio
- Breakfast Bar
- Ceiling Fans
- Hardwood Floors
* In Select Apartment Homes
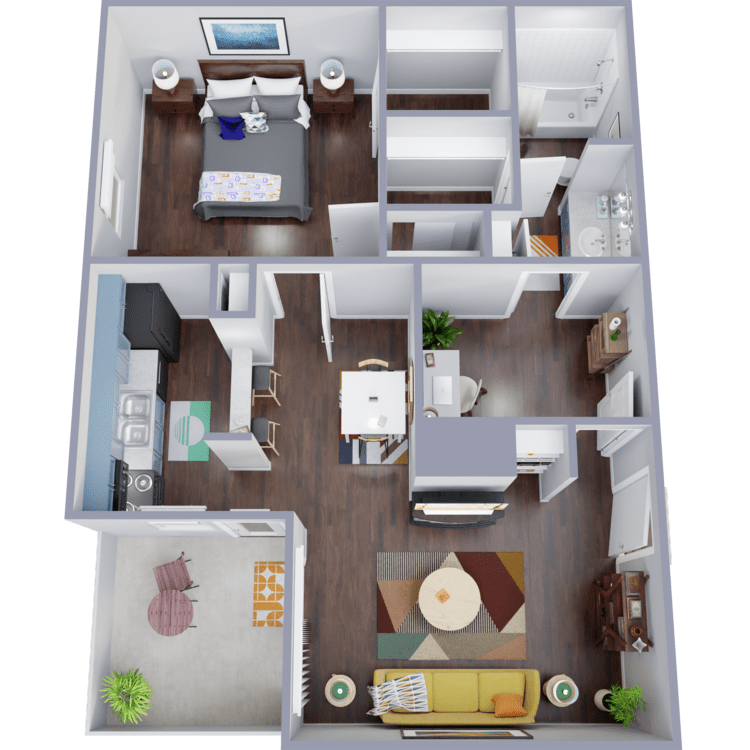
A6
Details
- Beds: 1 Bedroom
- Baths: 1
- Square Feet: 762
- Rent: Base Rent $1649
- Deposit: $150
Floor Plan Amenities
- All-electric Kitchen
- Balcony or Patio
- Breakfast Bar
- Ceiling Fans
- Hardwood Floors
* In Select Apartment Homes
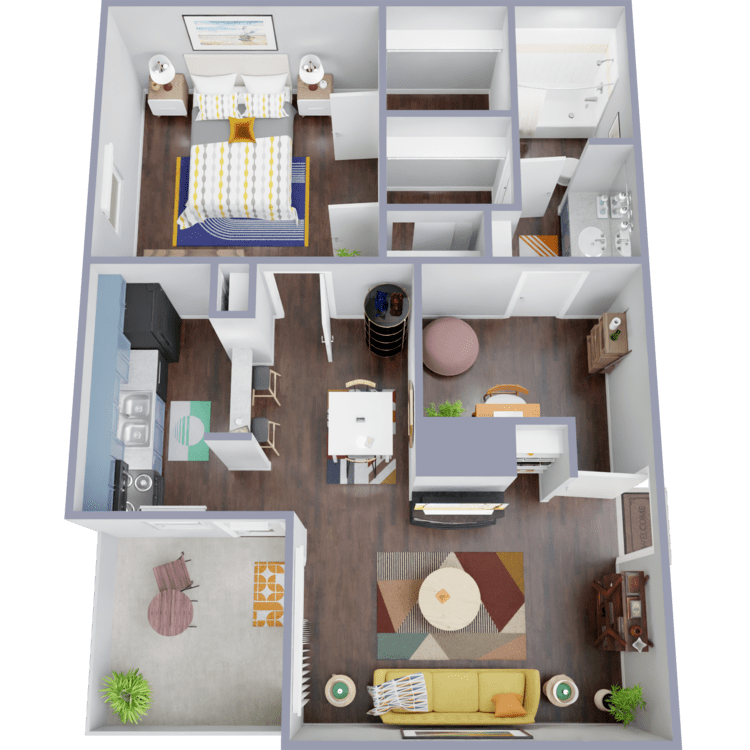
A6R
Details
- Beds: 1 Bedroom
- Baths: 1
- Square Feet: 762
- Rent: Base Rent $1350
- Deposit: Call for details.
Floor Plan Amenities
- All-electric Kitchen
- Balcony or Patio
- Breakfast Bar
- Ceiling Fans
- Hardwood Floors
* In Select Apartment Homes
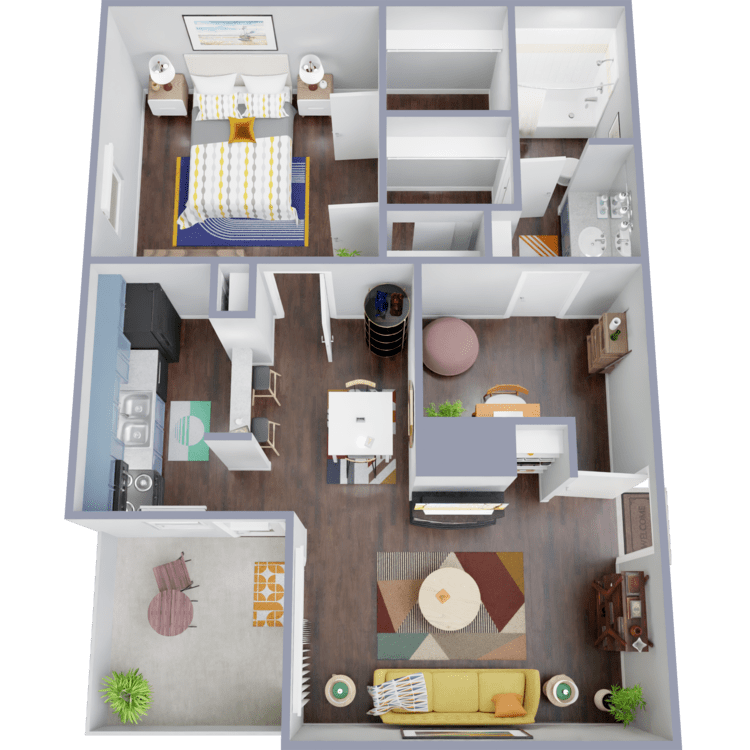
A6RC
Details
- Beds: 1 Bedroom
- Baths: 1
- Square Feet: 762
- Rent: Base Rent $1684
- Deposit: Call for details.
Floor Plan Amenities
- All-electric Kitchen
- Balcony or Patio
- Breakfast Bar
- Ceiling Fans
- Hardwood Floors
* In Select Apartment Homes
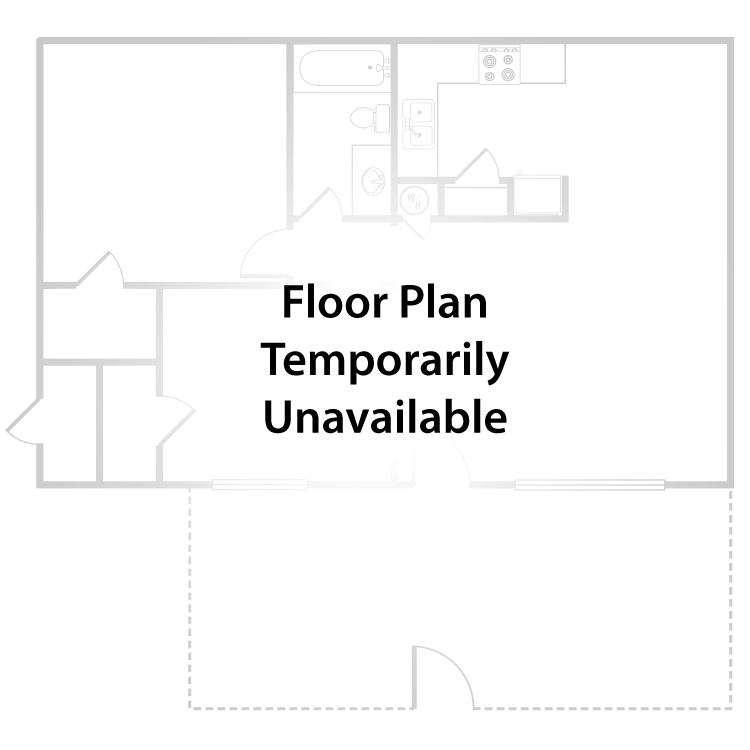
A7R
Details
- Beds: 1 Bedroom
- Baths: 1
- Square Feet: 795
- Rent: Base Rent $1200
- Deposit: $150
Floor Plan Amenities
- All-electric Kitchen
- Balcony or Patio
- Breakfast Bar
- Ceiling Fans
- Hardwood Floors
* In Select Apartment Homes
2 Bedroom Floor Plan
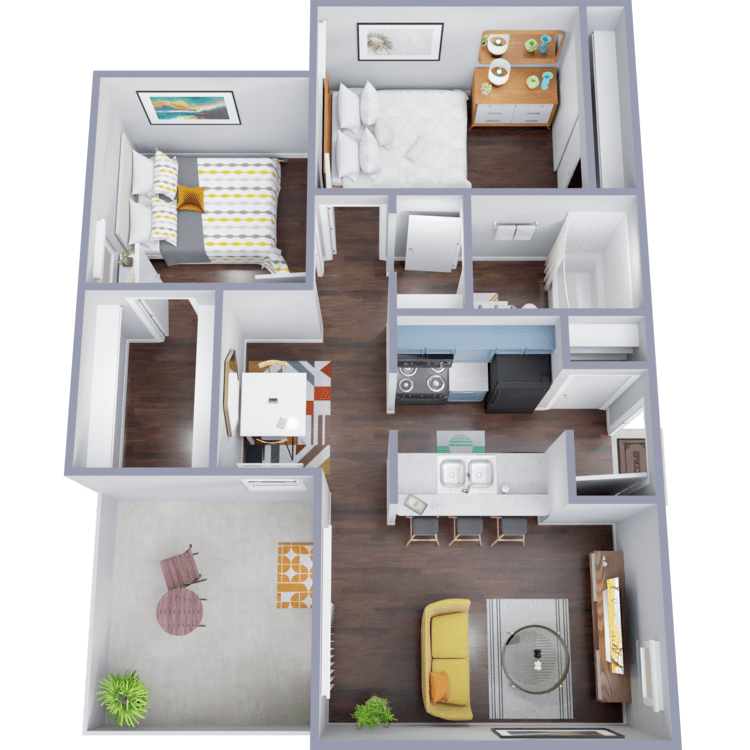
B1
Details
- Beds: 2 Bedrooms
- Baths: 1
- Square Feet: 850
- Rent: Base Rent $1799
- Deposit: $250
Floor Plan Amenities
- All-electric Kitchen
- Balcony or Patio
- Breakfast Bar
- Ceiling Fans
- Hardwood Floors
* In Select Apartment Homes
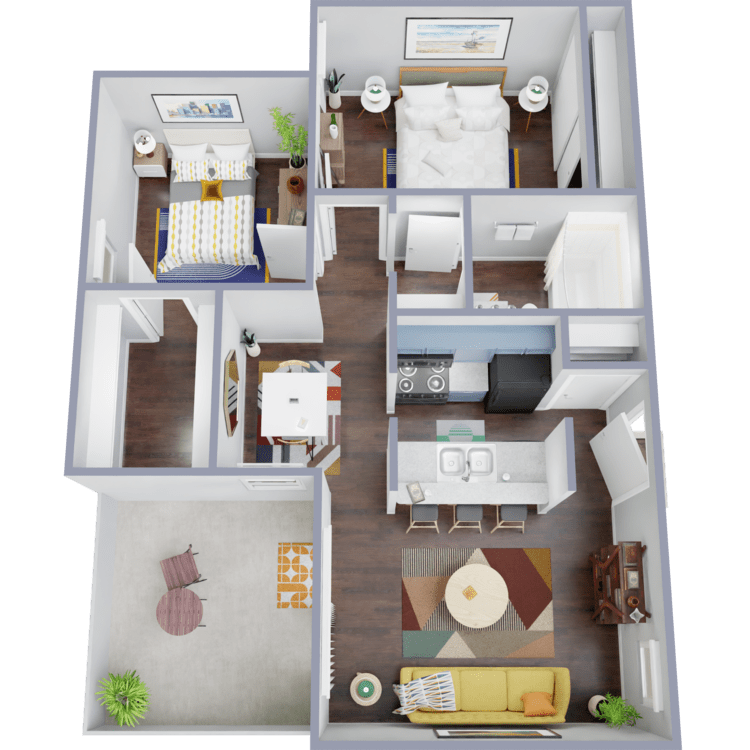
B1R
Details
- Beds: 2 Bedrooms
- Baths: 1
- Square Feet: 850
- Rent: Base Rent $1799
- Deposit: Call for details.
Floor Plan Amenities
- All-electric Kitchen
- Balcony or Patio
- Breakfast Bar
- Ceiling Fans
- Hardwood Floors
* In Select Apartment Homes
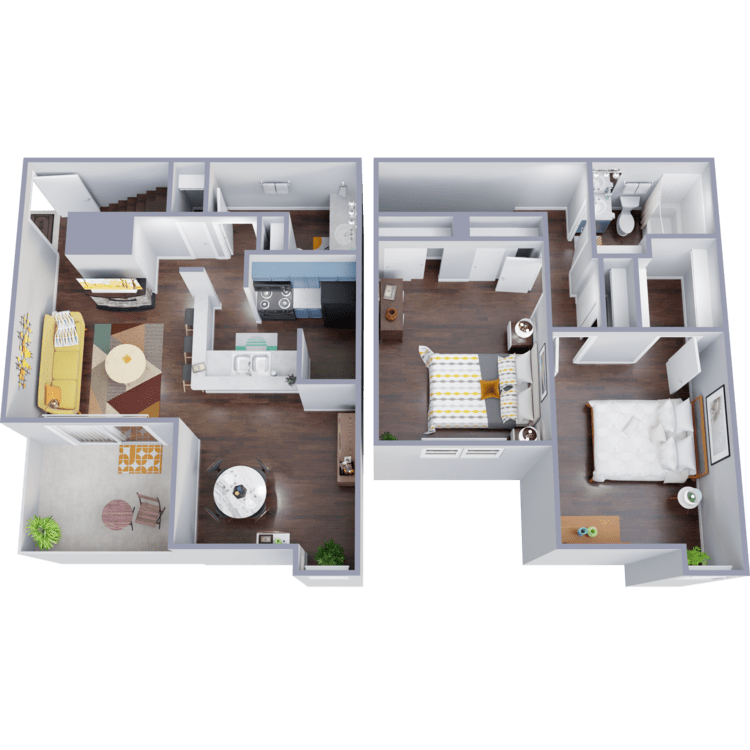
B2TH
Details
- Beds: 2 Bedrooms
- Baths: 2
- Square Feet: 1118
- Rent: Base Rent $1949
- Deposit: $250
Floor Plan Amenities
- All-electric Kitchen
- Balcony or Patio
- Breakfast Bar
- Ceiling Fans
- Hardwood Floors
* In Select Apartment Homes
Floor Plan Photos
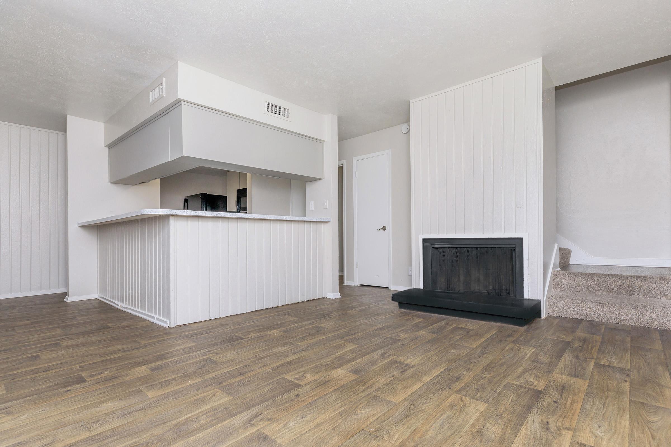
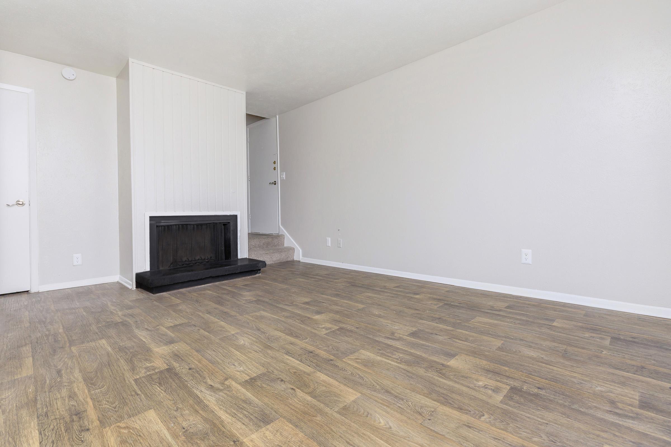
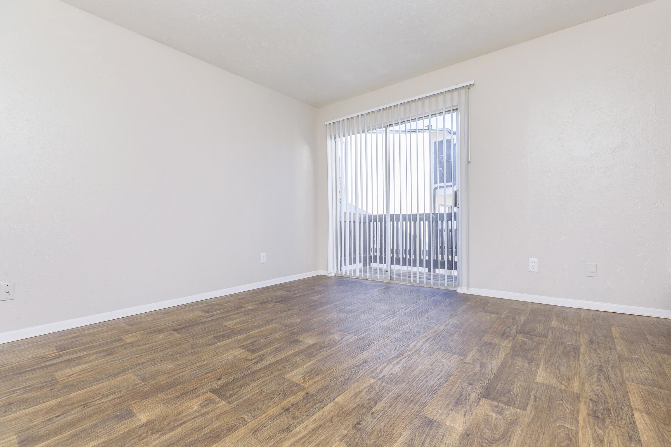
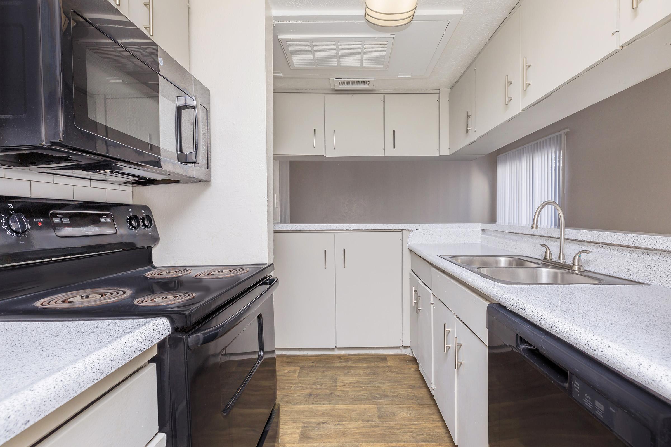
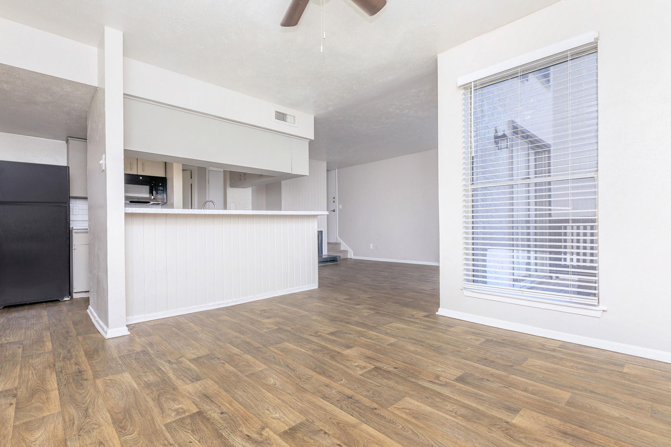
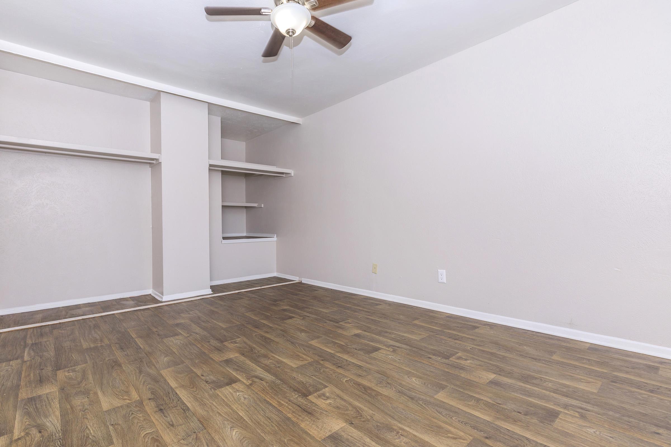
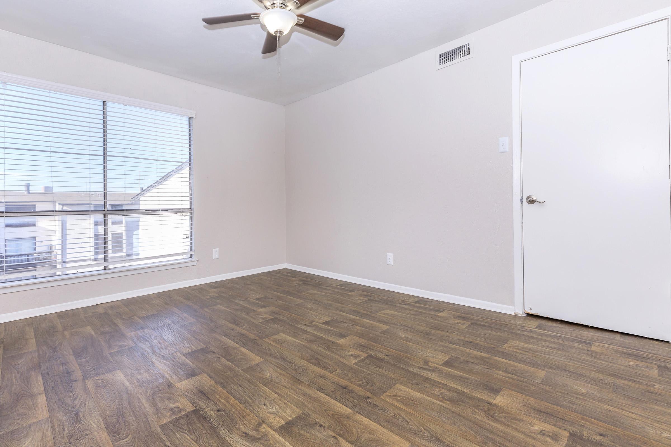
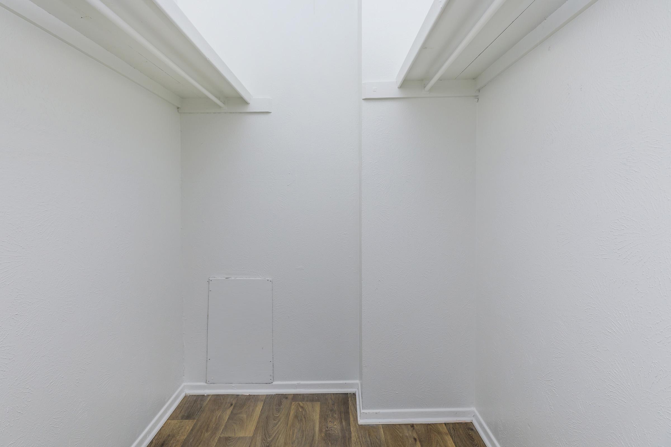
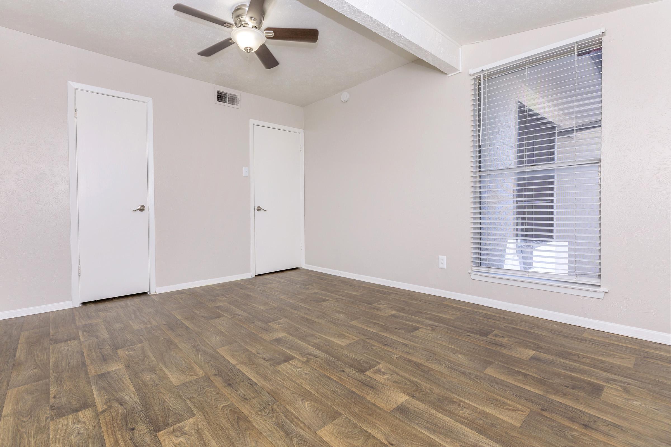
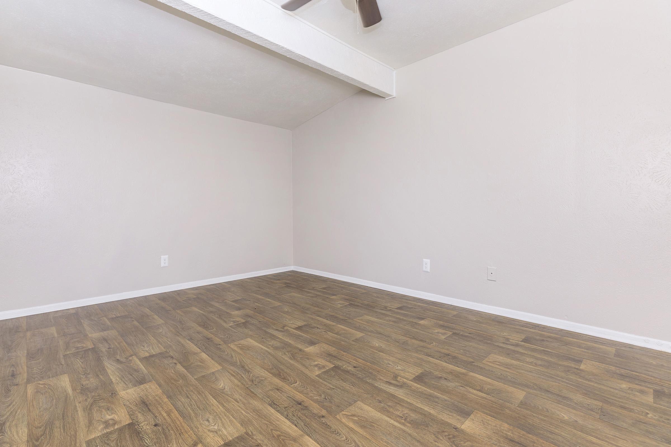
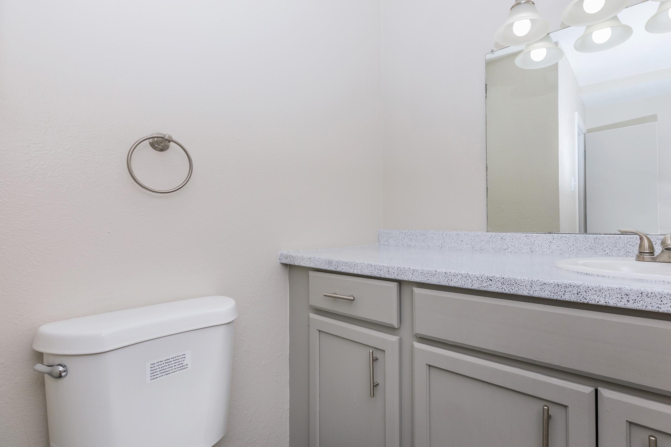
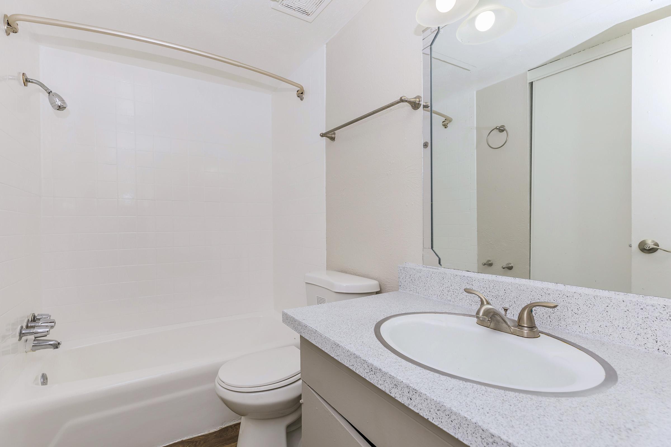
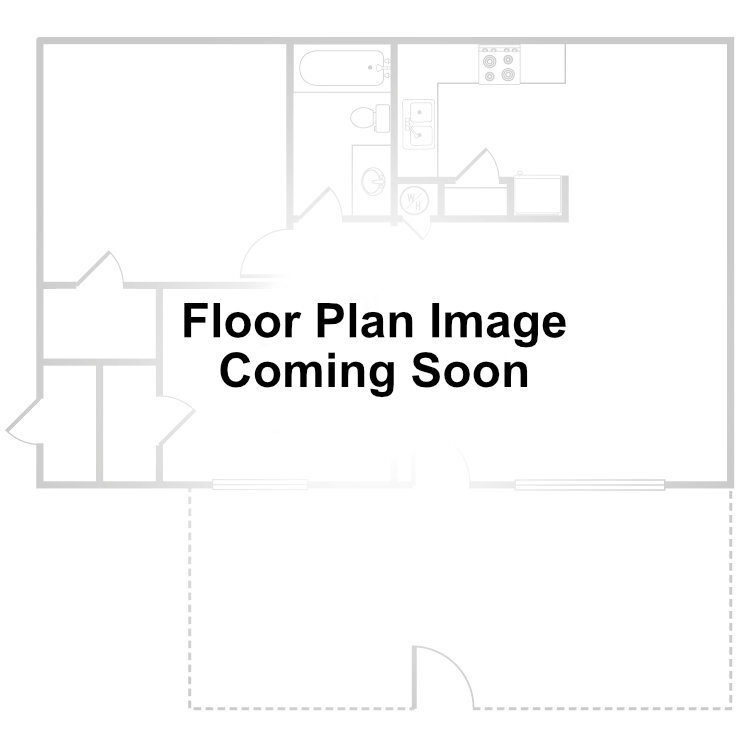
B2THR
Details
- Beds: 2 Bedrooms
- Baths: 2
- Square Feet: 1074
- Rent: Base Rent $1949
- Deposit: Call for details.
Floor Plan Amenities
- All-electric Kitchen
- Balcony or Patio
- Breakfast Bar
- Ceiling Fans
- Hardwood Floors
* In Select Apartment Homes
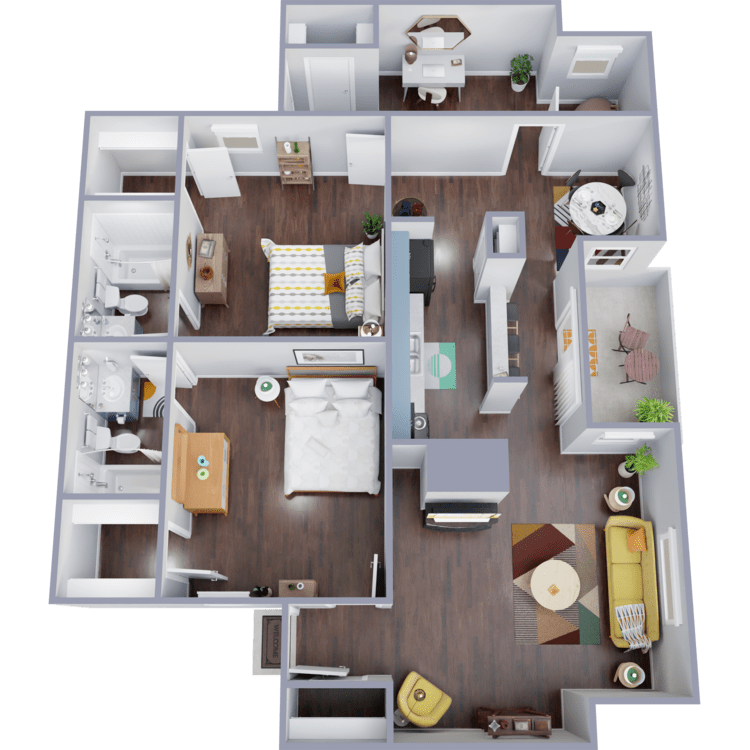
B3
Details
- Beds: 2 Bedrooms
- Baths: 2
- Square Feet: 1118
- Rent: Base Rent $1634
- Deposit: $250
Floor Plan Amenities
- All-electric Kitchen
- Balcony or Patio
- Breakfast Bar
- Ceiling Fans
- Hardwood Floors
* In Select Apartment Homes
Floor Plan Photos













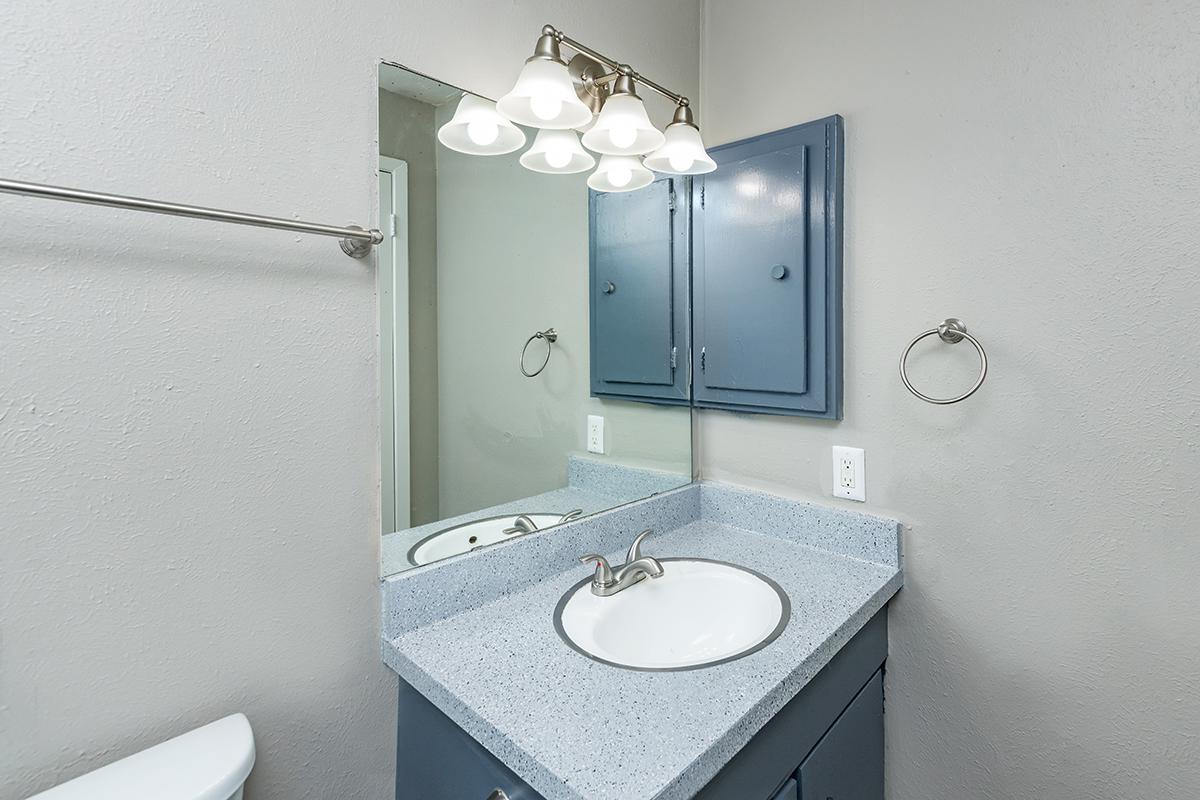
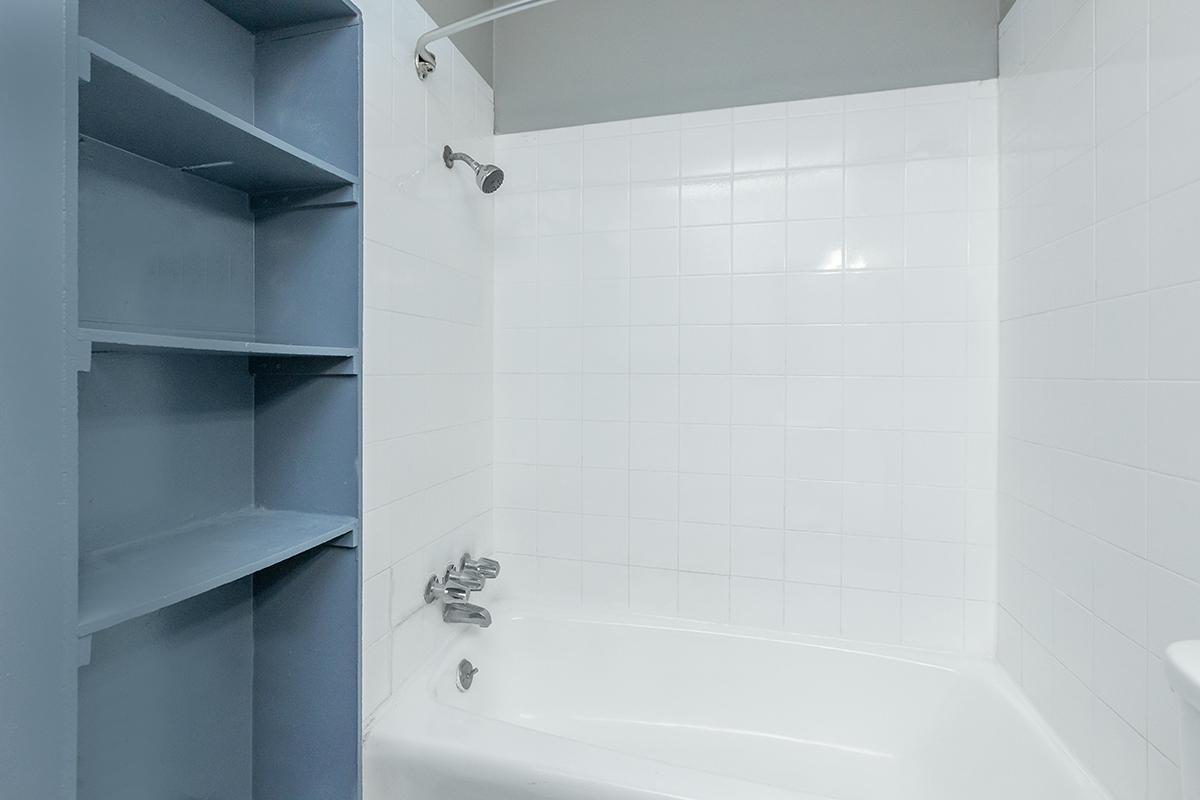

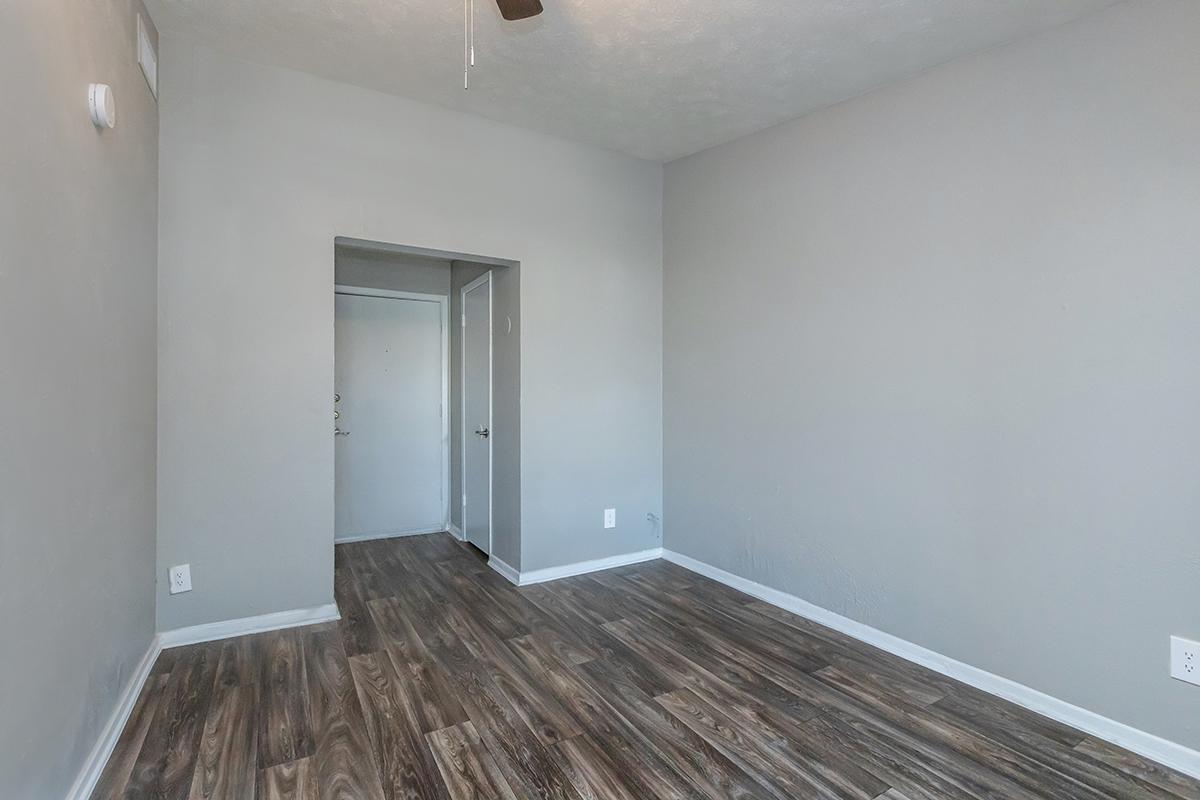
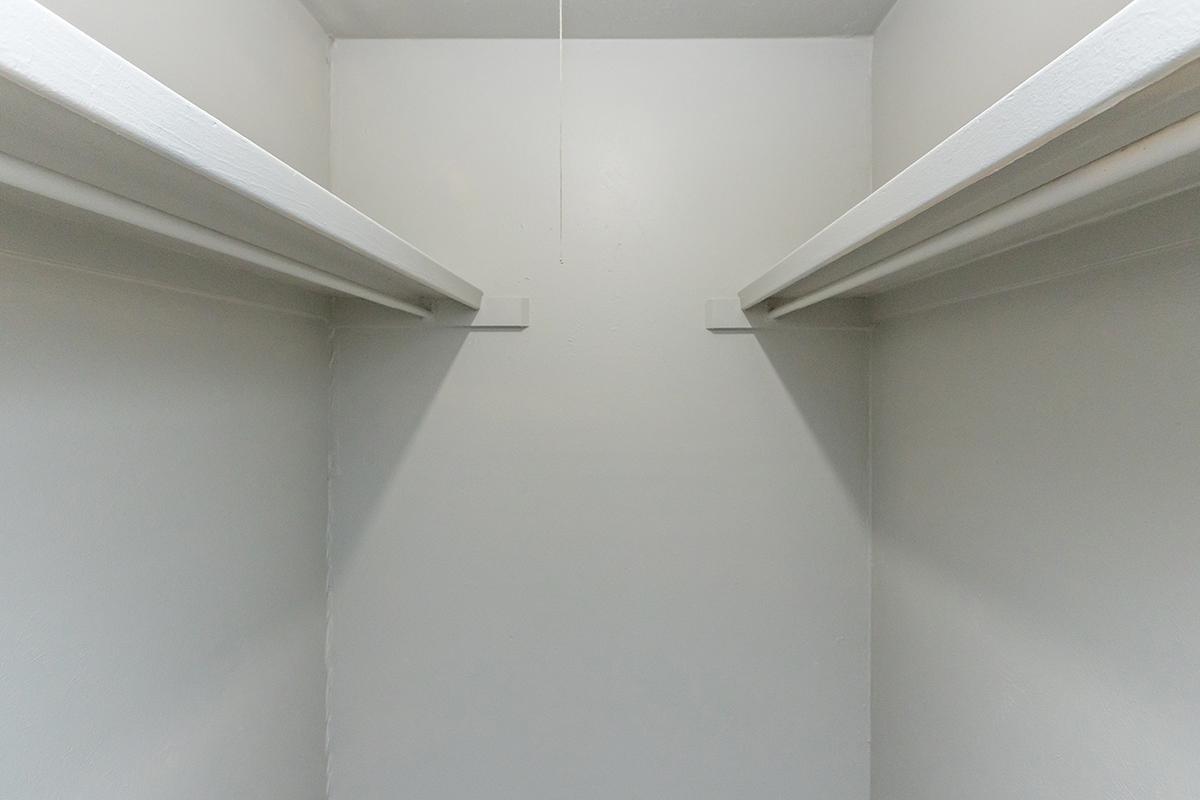

3 Bedroom Floor Plan
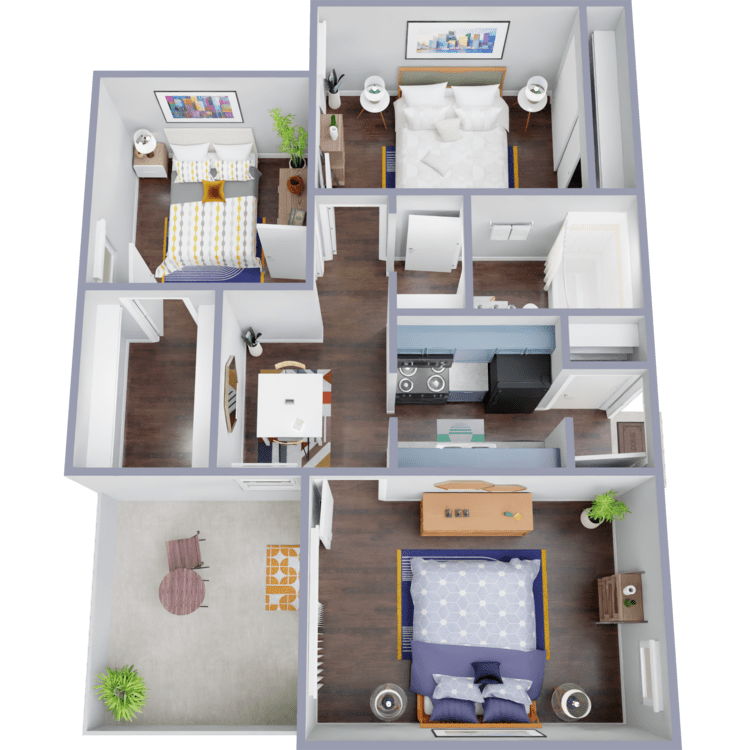
C1RC
Details
- Beds: 3 Bedrooms
- Baths: 1
- Square Feet: Call for details.
- Rent: Base Rent $1849
- Deposit: Call for details.
Floor Plan Amenities
- All-electric Kitchen
- Balcony or Patio
- Breakfast Bar
- Ceiling Fans
- Hardwood Floors
* In Select Apartment Homes
Floor Plan Photos
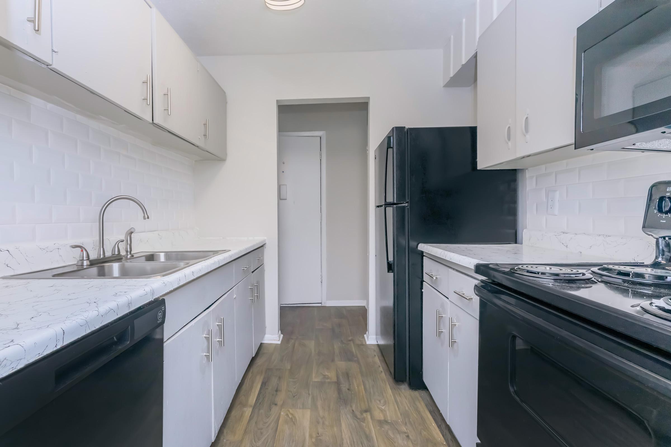
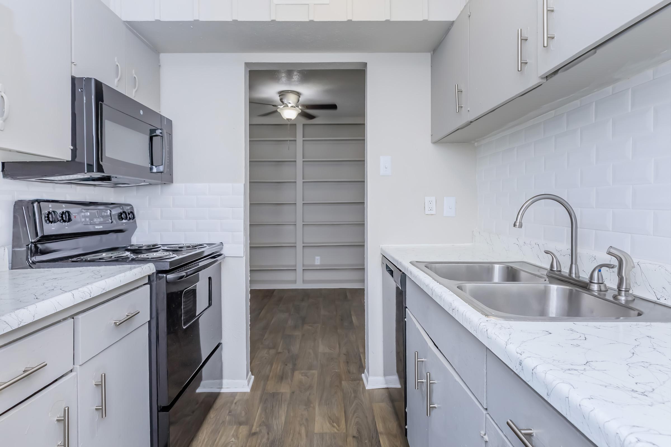
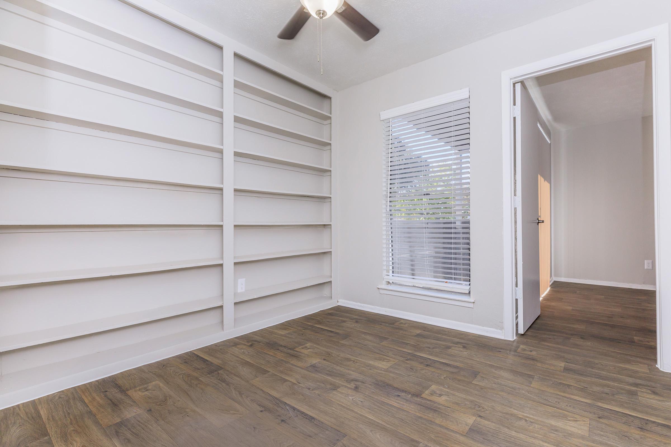
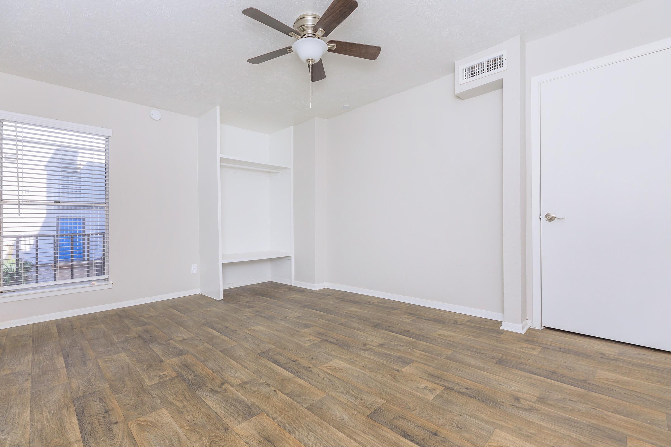
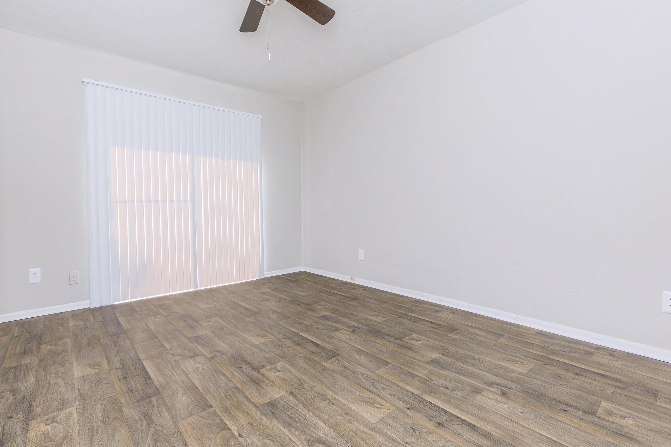
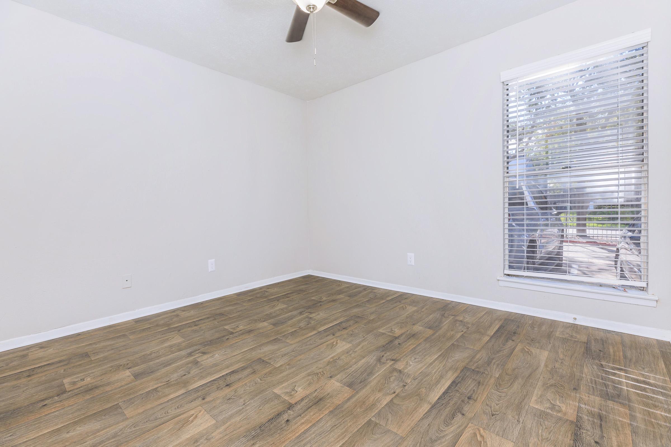
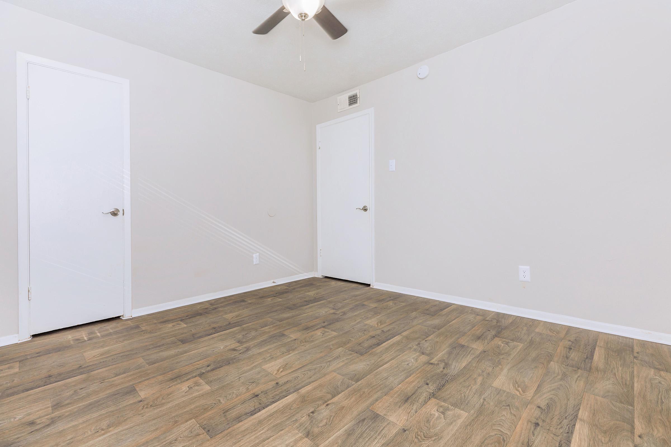
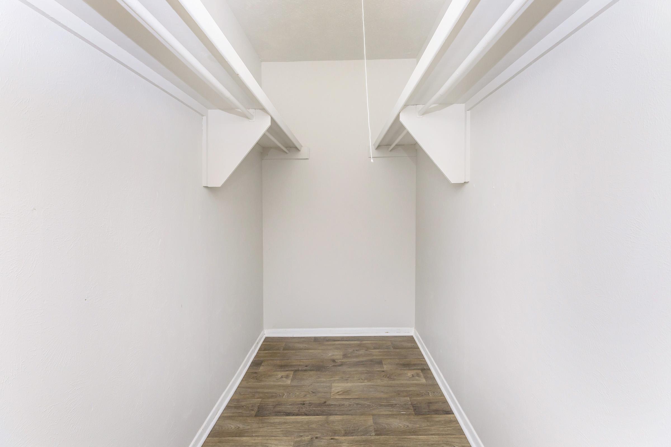
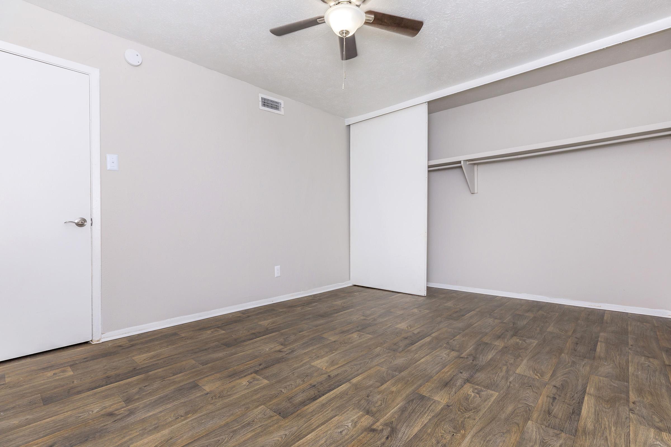
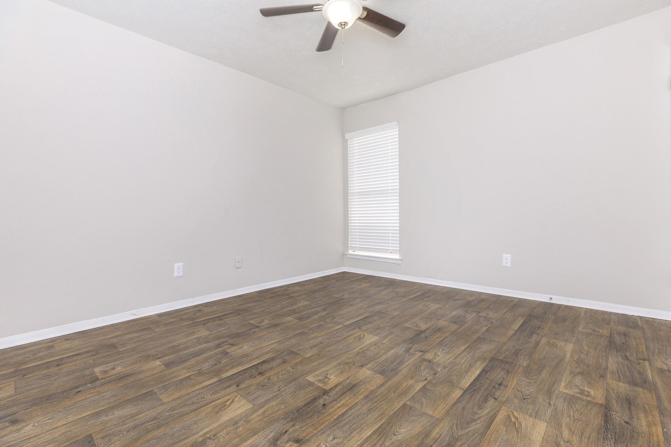
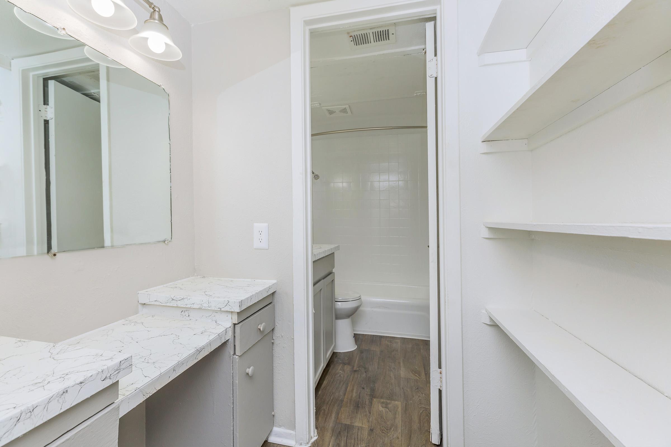
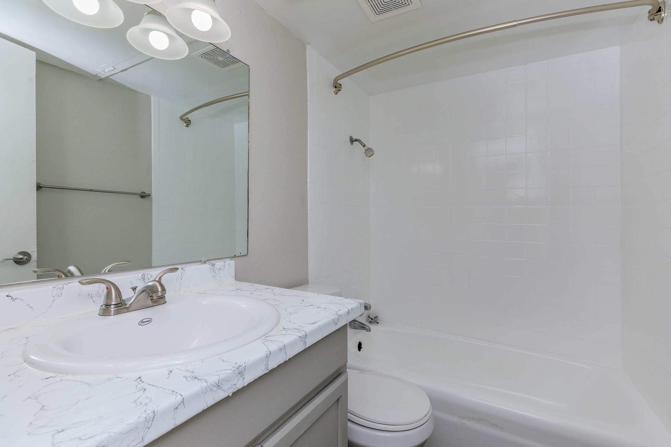
Price shown is Base Rent, does not include non-optional fees and utilities.
Show Unit Location
Select a floor plan or bedroom count to view those units on the overhead view on the site map. If you need assistance finding a unit in a specific location please call us at 469-517-5804 TTY: 711.

Amenities
Explore what your community has to offer
Community Amenities
- All Bills Paid
- Business Center
- Easy Access to Freeways
- Easy Access to Shopping
- Gated Access
- Laundry Facility
- Shimmering Swimming Pool
Apartment Features
- All-electric Kitchen
- Balcony or Patio
- Breakfast Bar
- Ceiling Fans
- Hardwood Floors
Pet Policy
Pets Welcome Upon Approval. A pet agreement on file is required. Limit of 2 pets per home. Non-refundable pet fee is $300 per pet. Monthly pet rent of $25 will be charged per pet. An additional deposit and fee will be required for animals accepted within the accepted weight limits. Breed restrictions apply and include Pit Bulls, Rottweilers, Dobermans, German Shepherds, Huskies, Malamutes, Akitas, Wolf-Hybrids, St. Bernards, Great Danes, Chows, Bull Mastiffs, and Standard Poodles. Unless proper documentation is provided in advance that the pet is a service animal, and reasonable accommodation has been requested. Pet Amenities: Pet Waste Stations
Photos
Amenities
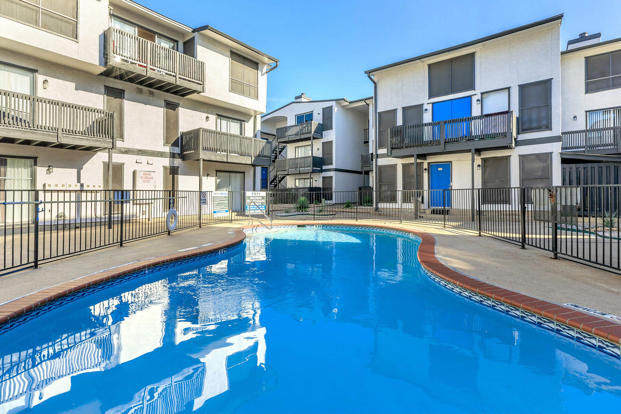
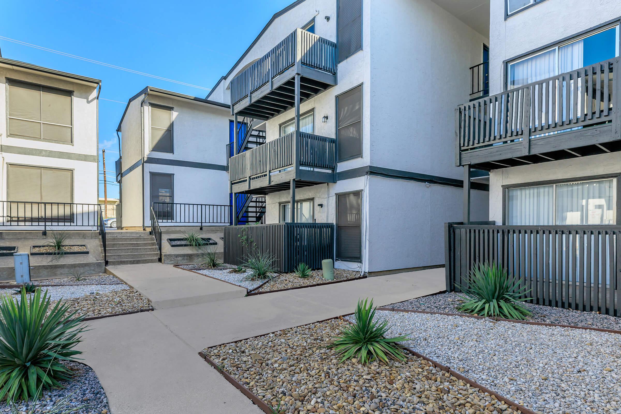
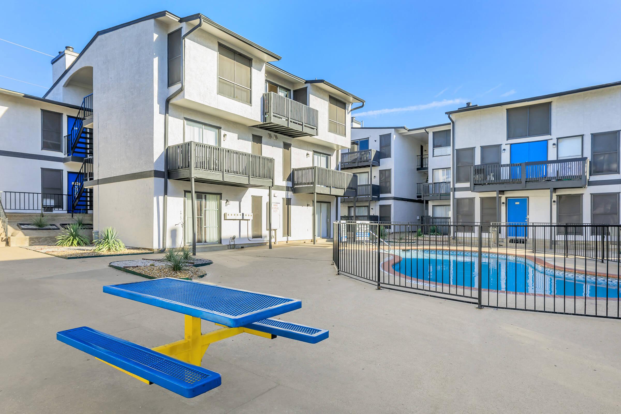
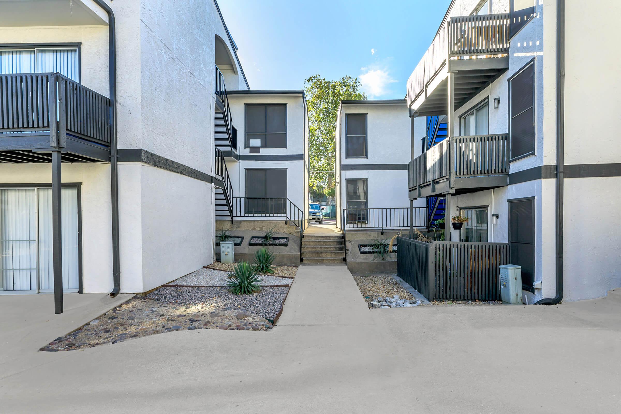
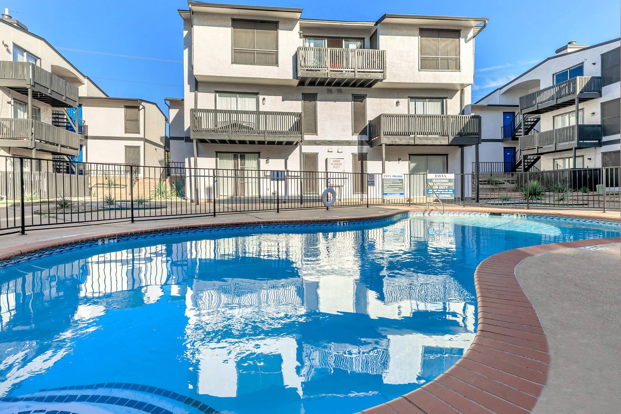
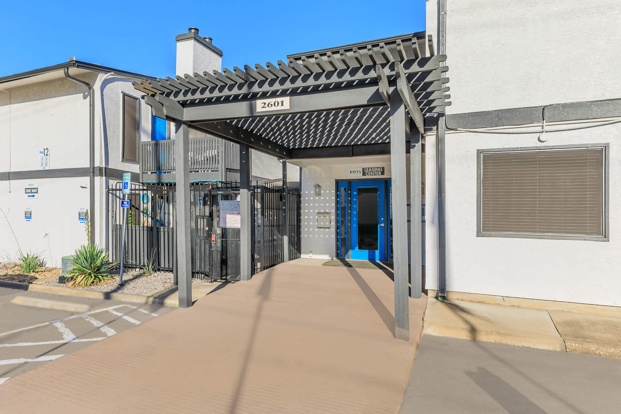
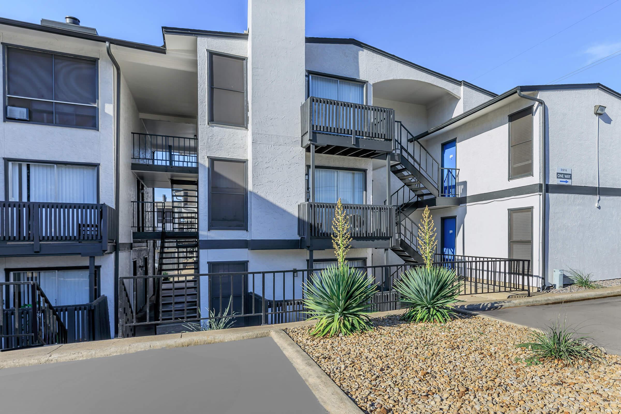
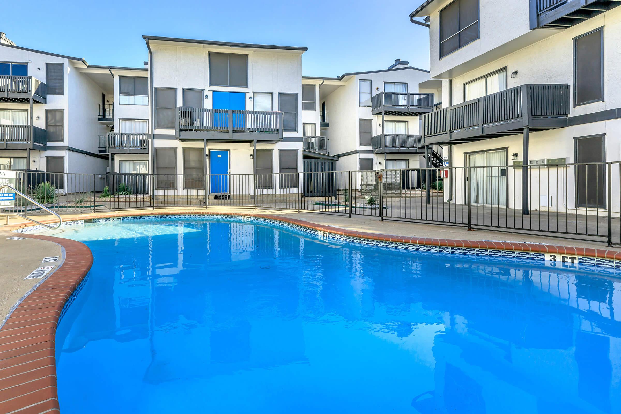
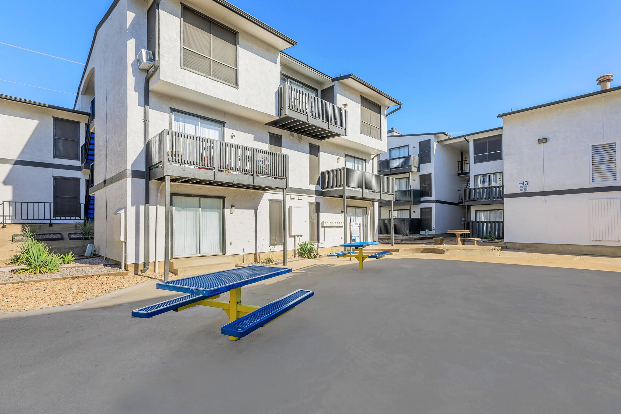
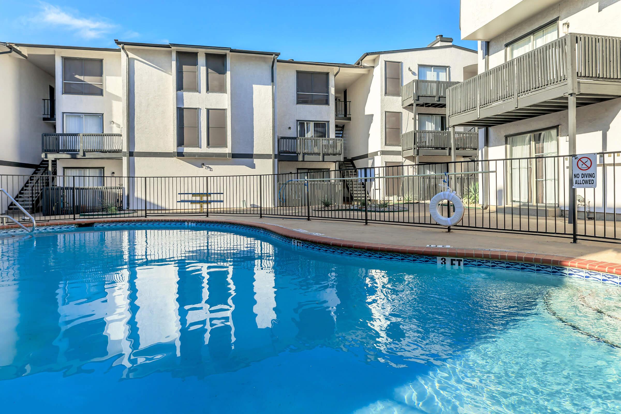
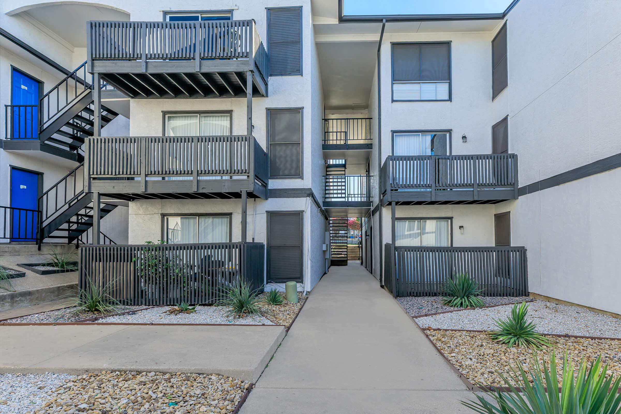
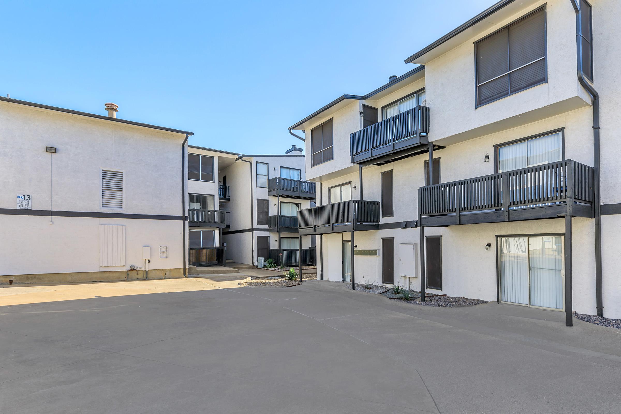
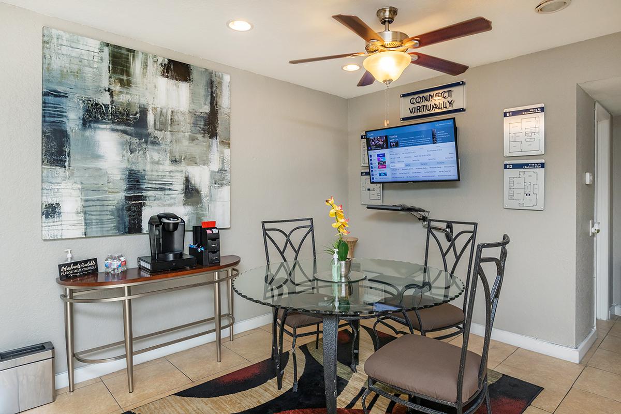
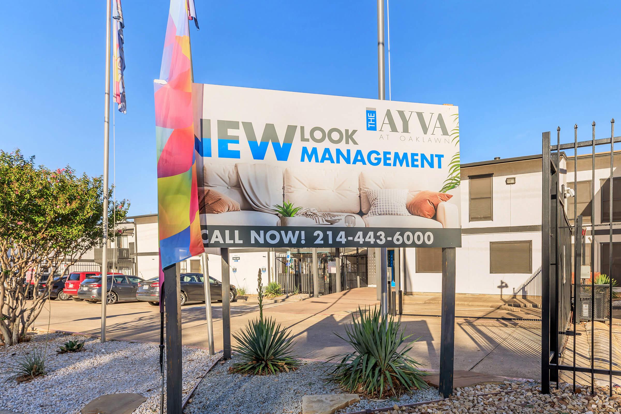
A2









A4









B2












B3



















C1












Neighborhood
Points of Interest
The Ayva at Oaklawn
Located 2601 Arroyo Ave Dallas, TX 75219Bank
Cinema
Coffee Shop
Elementary School
Entertainment
Fitness Center
Golf Course
Grocery Store
High School
Hospital
Middle School
Park
Post Office
Preschool
Restaurant
Salons
Shopping Center
University
Contact Us
Come in
and say hi
2601 Arroyo Ave
Dallas,
TX
75219
Phone Number:
469-517-5804
TTY: 711
Office Hours
Monday through Friday 8:30 AM to 5:30 PM. Saturday 10:00 AM to 5:00 PM. Sunday 1:00 PM to 5:00 PM.